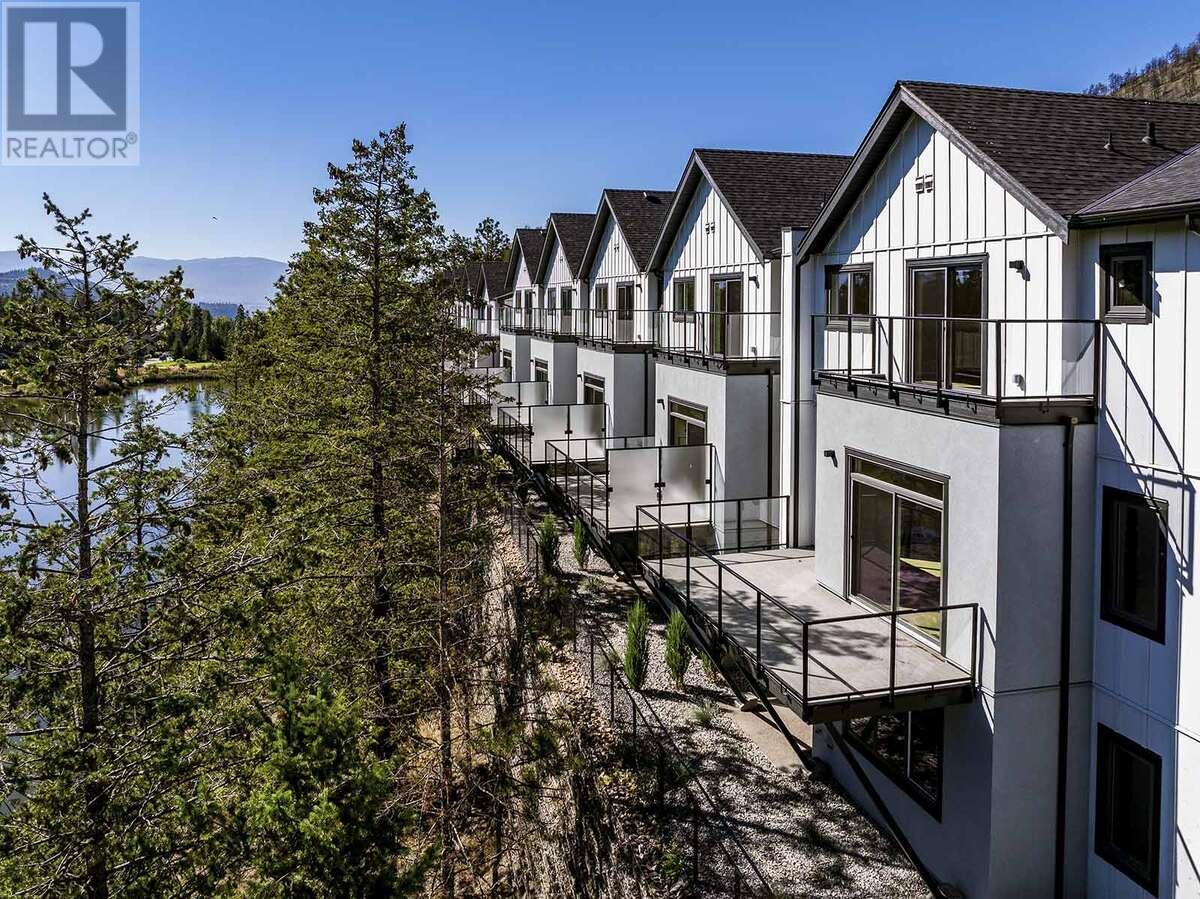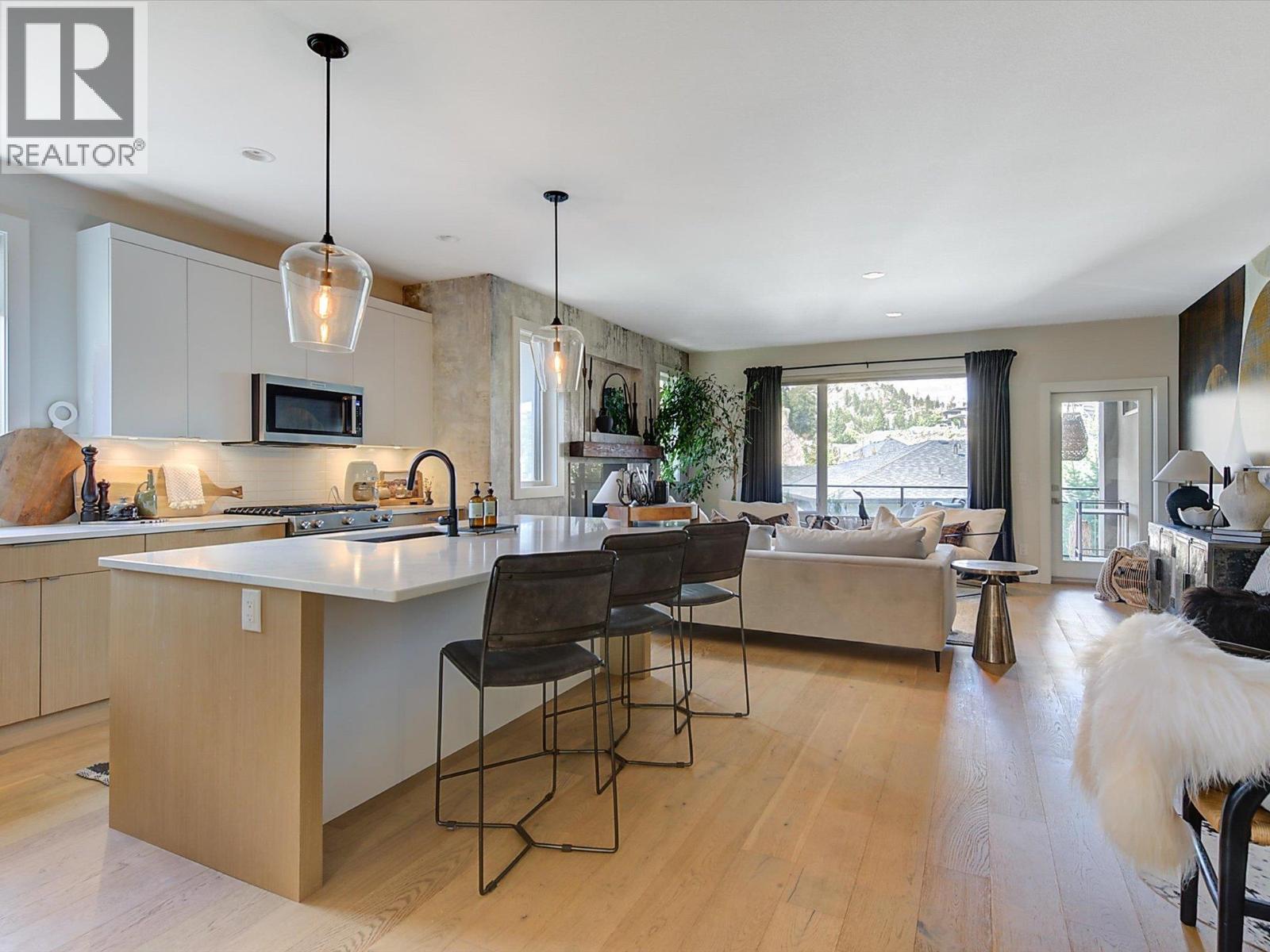 Active
Active
This semi-custom rancher-style townhome combines timeless design with thoughtful, designer finishes that elevate both comfort and style. With over 2,700 sq. ft. of living space, 4 bedrooms, 3 bathrooms, and more than $30,000 in premium upgrades, it offers true main floor living. The open-concept main level showcases wide-plank hardwood floors, a gas fireplace, and expansive windows that flood the home with natural light. Curated details such as feature walls, modern lighting, and custom HD blinds add a refined touch throughout. The chef-inspired kitchen is the heart of the home, featuring quartz countertops, an oversized island, pantry, KitchenAid stainless appliances with gas range, and soft-close cabinetry—ideal for family living or effortless entertaining. The main-floor primary suite is a private retreat with a spa-like 5-piece ensuite and walk-in closet. The fully finished walkout basement extends the living space with a paneled feature wall, LED fireplace, wet bar, wine room, 2 bedrooms, a full bath, and a covered BBQ patio—perfect for gatherings. Additional features include a heated garage with custom cabinets, on-demand hot water, high-efficiency furnace, ample parking, and remaining home warranty. Situated in a quiet neighbourhood with a strong sense of community and steps from scenic Wilden trails, this home offers the perfect blend of style, functionality, and location for families or anyone seeking something truly special. (id:43014)

A newer community of mainly single-family homes with some townhome complexes, this neighborhood is prized for its views, nature trails and proximity to amenities. This master-planned development is only a 10 minute drive to Downtown Kelowna, UBCO and the International Airport! Family orientated, many people choose Wilden as one of their top choices to live in Kelowna.
Learn More