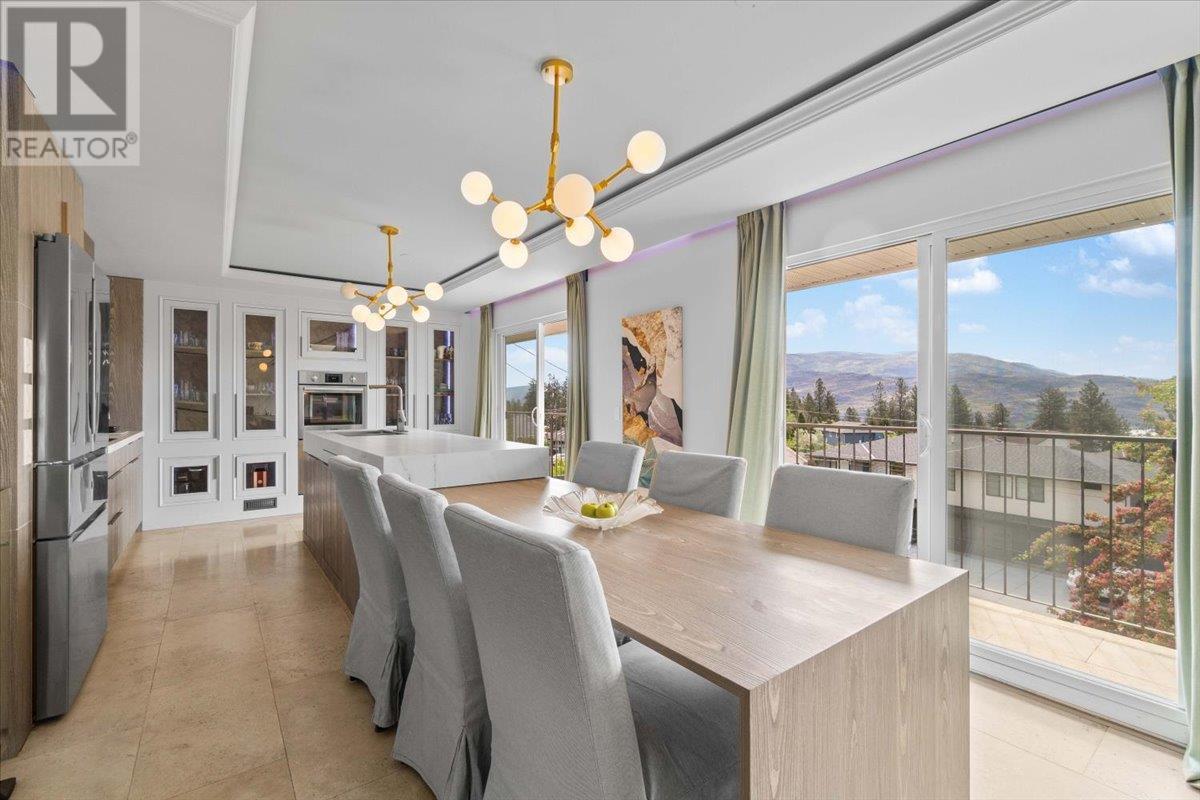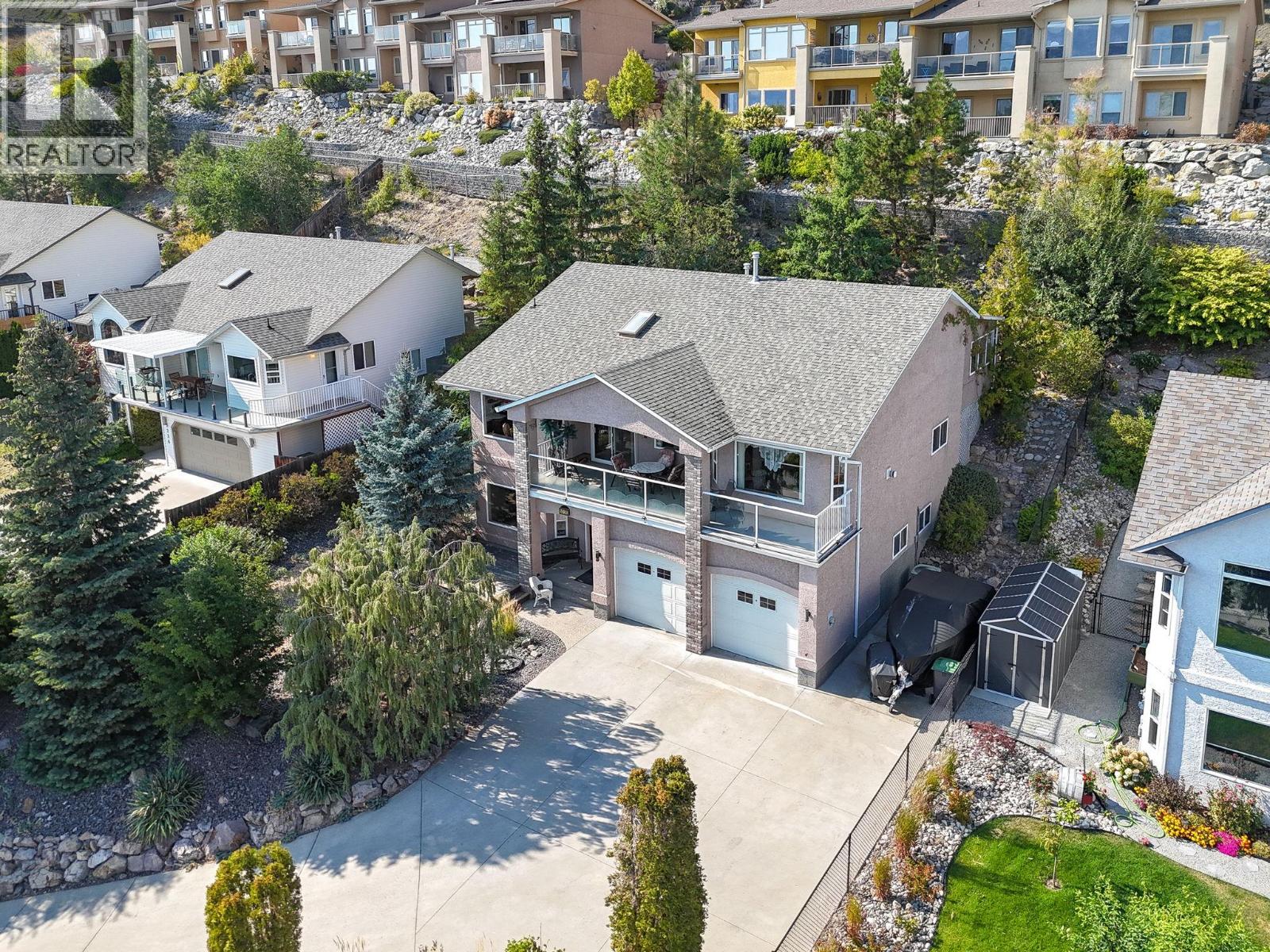 Active
Active
Welcome to your dream home in Peachland! Located in one of the area’s most sought-after neighbourhoods, this beautifully maintained family home offers panoramic views of Okanagan Lake and the mountains. With great curb appeal, lush landscaping, and a large covered deck, it's perfect for both everyday living and entertaining. The bright, open-concept interior features large windows, a stunning skylight, and cherry wood kitchen cabinetry, complemented by a new dishwasher and stylish laminate flooring. Cozy gas fireplaces warm the living and family rooms, while the sun-filled sunroom with new carpet offers flexible space for an office, gym, or hot tub retreat. The spacious primary bedroom includes his-and-her closets and an updated ensuite with soaker tub, separate shower, and raised toilet. Two additional bedrooms and a second full bath provide space for family or guests. Recent upgrades include fresh paint, new entryway flooring and wall paneling, plus a modern front door handle. Downstairs offers incredible potential with a large workshop area and space for a second kitchen, ideal for a future in-law suite or mortgage helper. A charming bar area full of character is ready to entertain guests in style. The double garage features tall ceilings with car lift potential, and there’s plenty of parking for visitors. Just minutes to Peachland’s beachfront, boutique shops, restaurants, Bliss Bakery, schools, and Okanagan Lake, this home blends lifestyle, location, and long-term value. Don’t miss this stunning Peachland family home, your gateway to relaxed, luxury living in the Okanagan! (id:43014)

