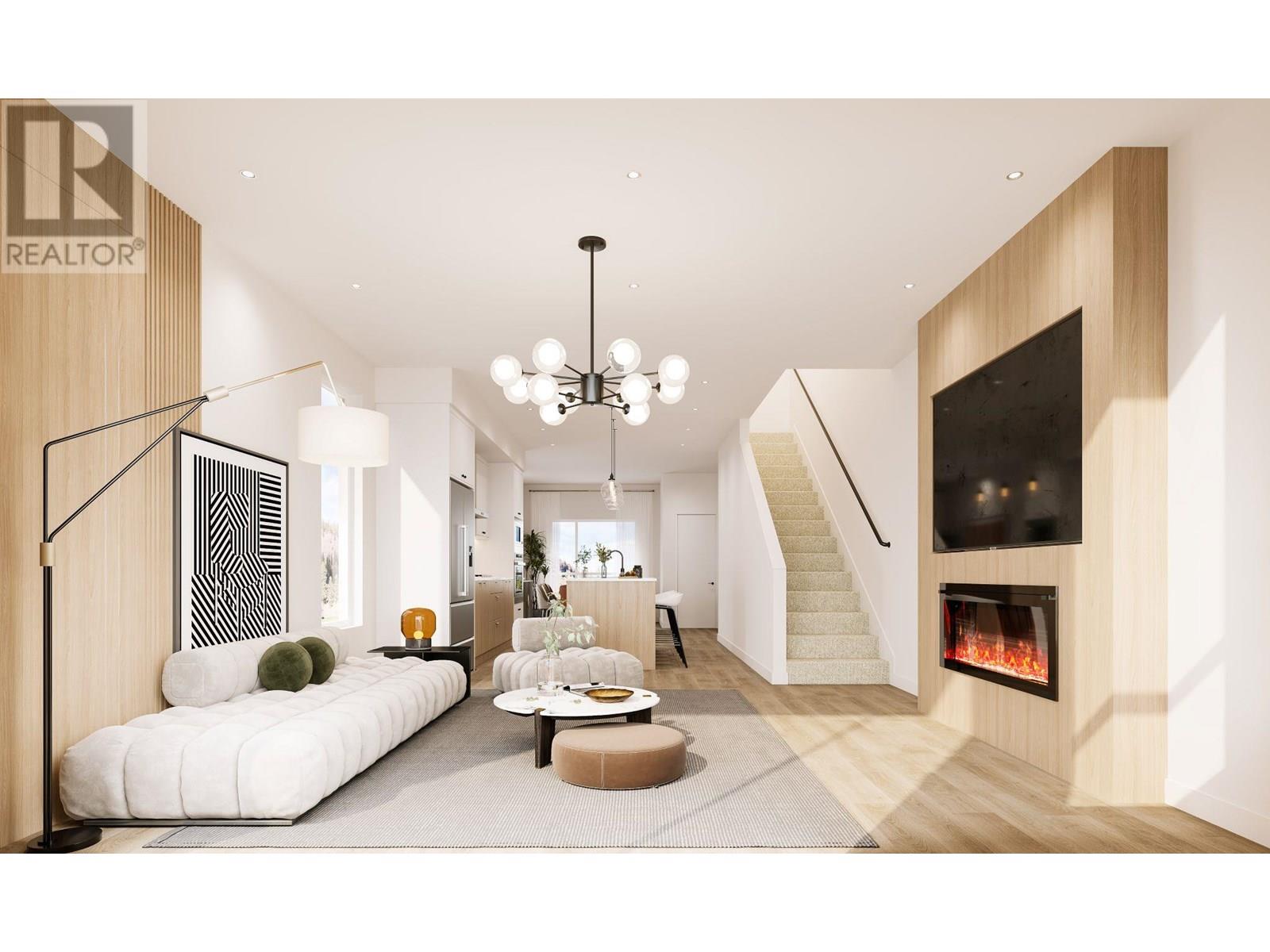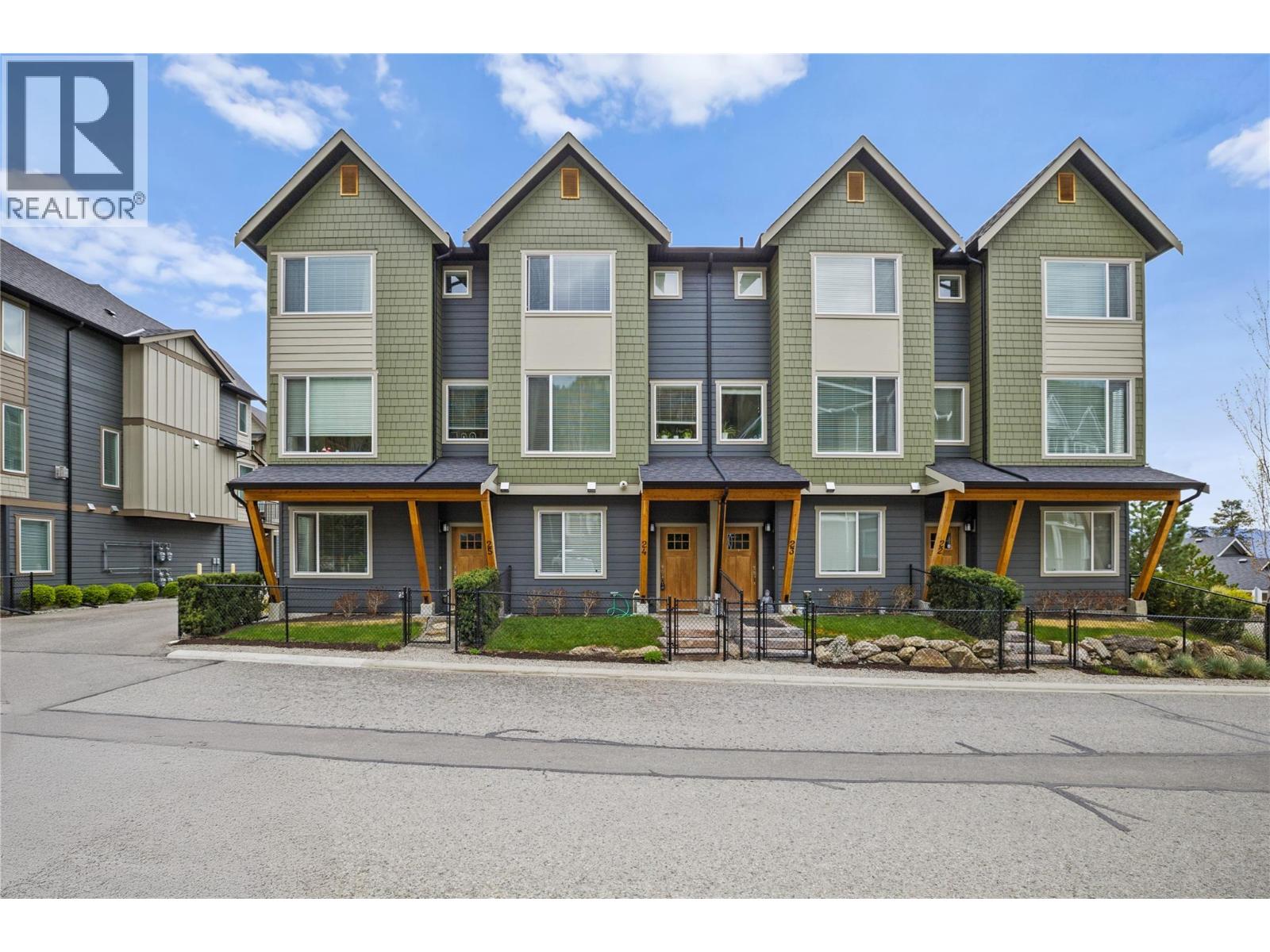 Active
Active
This home shows like brand new! Immaculately kept 2 bedroom 2.5 bath plus flex room with upgrades. Open concept kitchen and living area with 9' ceilings. Modern kitchen with quartz countertops, stainless appliances, gas range and soft close cupboards. Dining area has upgraded built in cabinetry with wine fridge and Living room features electric fireplace. Beautiful high end wide plank laminate flooring throughout. Entering on the lower level with a oversized single car garage, plus a flex room for office or possible 3rd bedroom. Third level features spacious primary suite with professionally re-designed walk-in closet and full ensuite with shower and quartz countertops. Second bedroom and full bathroom with tub/shower and Laundry all located on this floor. Small fenced yard out front and pets are allowed, either 1 dog & 1 cat OR 2 cats. Long term rentals are allowed. Surrounded by Shannon Lake Golf Course with gorgeous mountain views and numerous hiking/biking trails. (id:43014)

