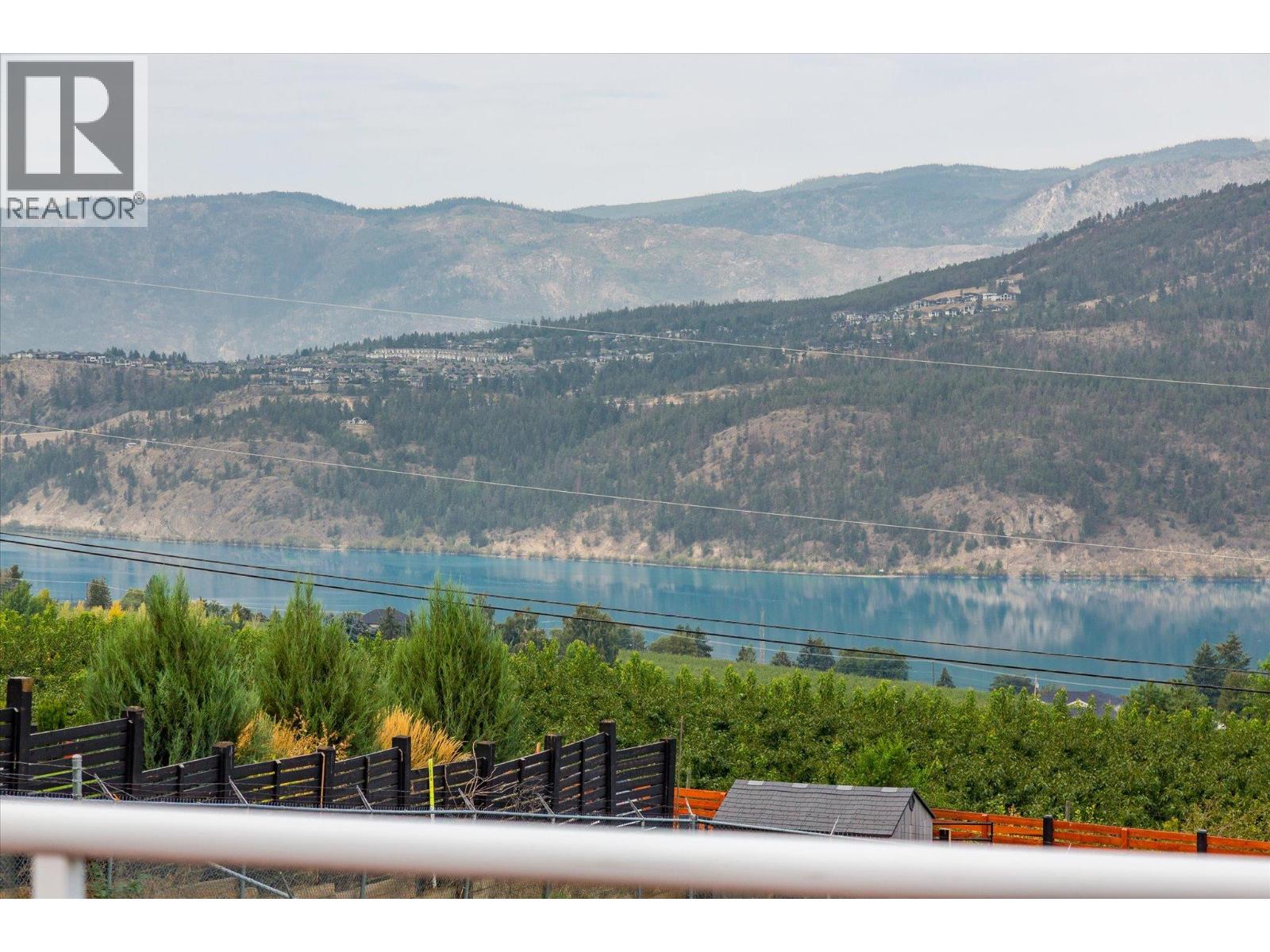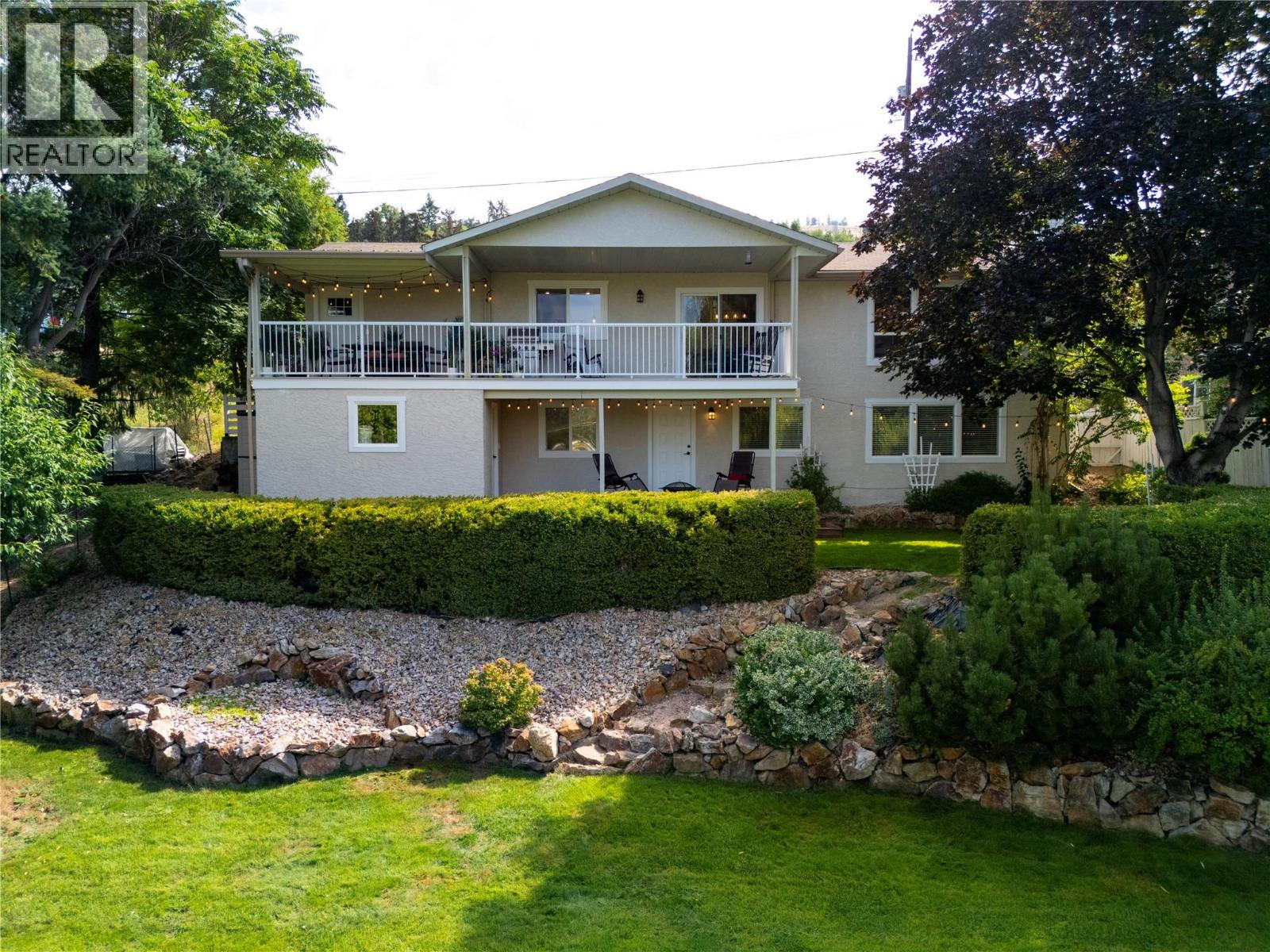 Active
Active
This beautifully updated 4-bedroom, 2-bathroom home offers over 2,200 sq ft of finished living space across two levels. A welcoming front patio leads you into the bright, open-concept main floor featuring a fully renovated kitchen with quartz countertops, custom cabinetry, under cabinet lighting, tile backsplash, and upgraded appliances. Hardwood flooring, herringbone tile, upgraded trim, and custom window ledges add warmth and character throughout. Both main level bedrooms include built-in custom closet organizers. The main bathroom was fully renovated in 2022 and the lower bath in 2025. The lower level offers a spacious rec room, home office, large laundry room with storage, and two additional bedrooms. The professionally landscaped yard includes irrigation, a shed, and a powered workshop, with plenty of room for a pool. Outdoor living shines with three deck areas, including an upper deck off the main living space and a private lower patio leading to the yard. Additional upgrades include all new windows, stucco, paint, LED lighting, and a carport converted to a fully enclosed garage. Located in a quiet, family-friendly neighbourhood close to parks, schools, trails, and Okanagan Lake, this move-in ready home blends comfort, style, and convenience, offering the perfect space to relax, entertain, and enjoy the best of the Okanagan lifestyle, all within minutes of local wineries, golf, and stunning beaches. Detailed list of upgrades available upon request. (id:43014)

