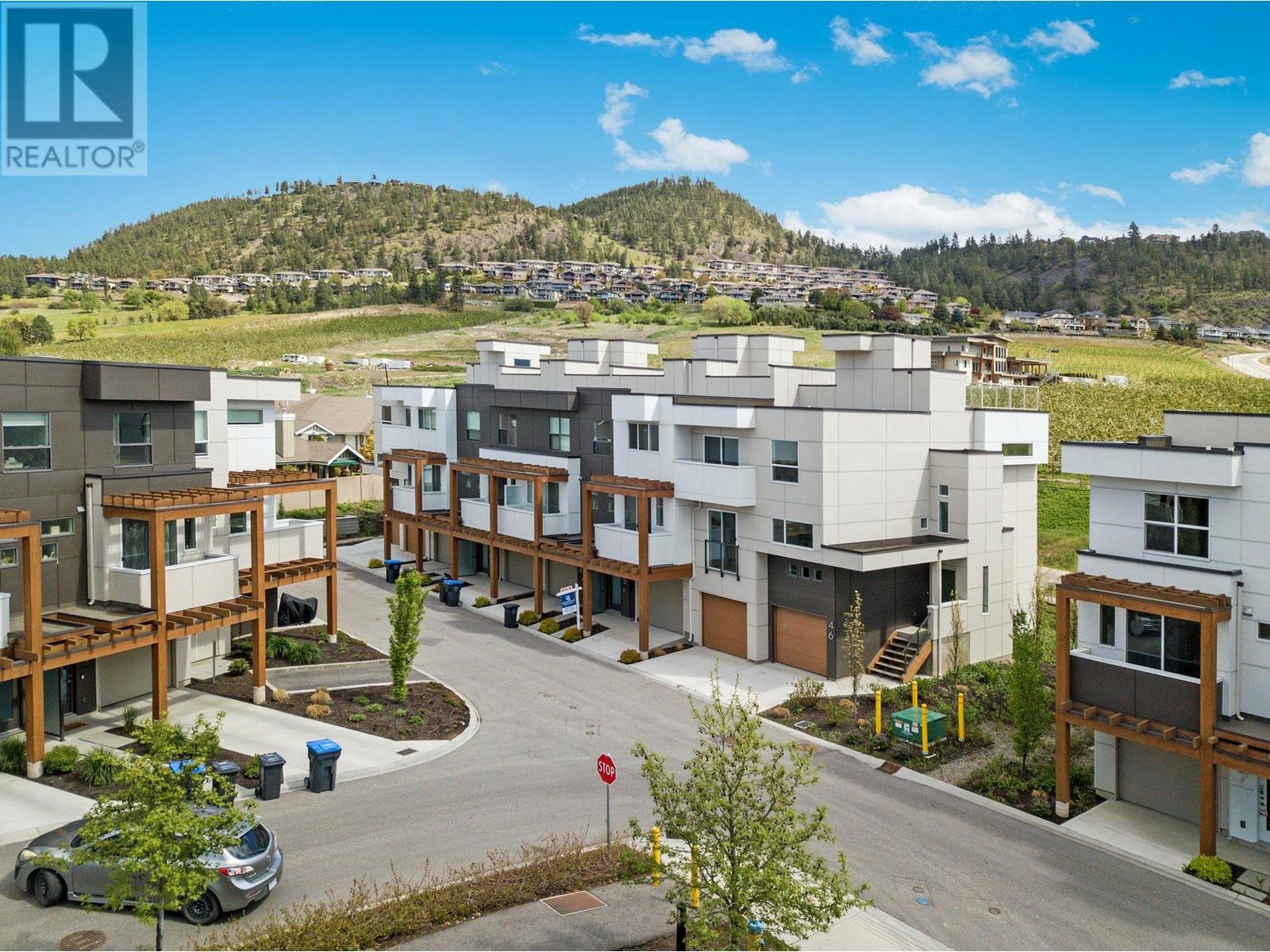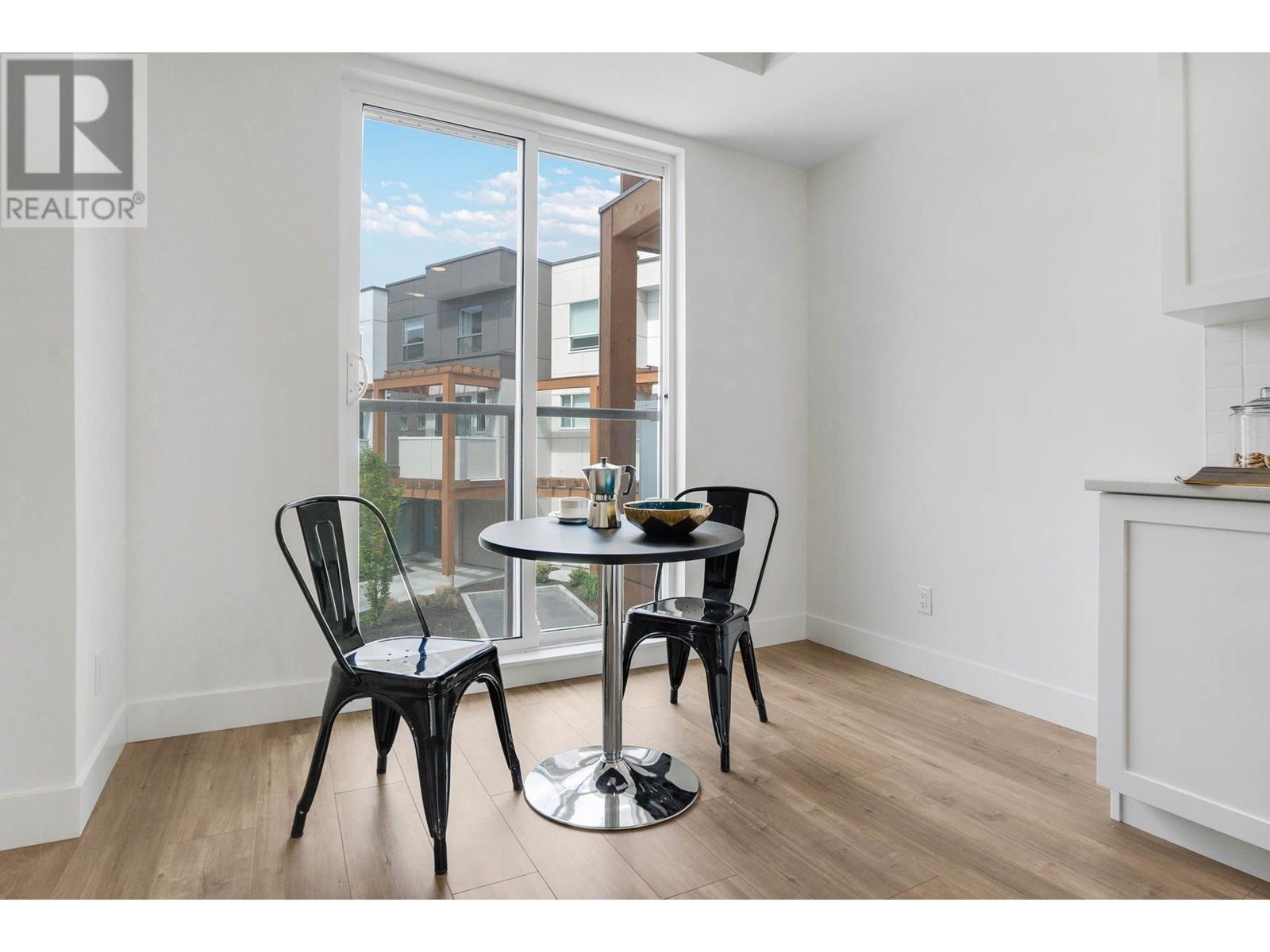 Active
Active
Step into the largest floor plan in the development, 2,363 sq. ft. of beautifully designed living space made for comfort and versatility. Start and end your day soaking in breathtaking sunrises and sunsets from your private rooftop patio, complete with gas hookups for effortless outdoor dining and entertaining. The main floor offers a bright den or office, a cozy breakfast nook, a spacious family-style kitchen, and an inviting living room ideal for gathering. Upstairs, enjoy two bedrooms, a full bathroom, a convenient laundry area, and a generous primary suite featuring a walk-in closet and private ensuite. The lower level adds even more flexibility with a fourth bedroom or family room, also with its own ensuite. A double side-by-side garage with extra storage makes day-to-day living easy. Perfectly located just minutes from downtown Kelowna and steps to parks and top-rated schools, this is a home you won’t want to miss. Schedule your viewing today! (id:43014)

