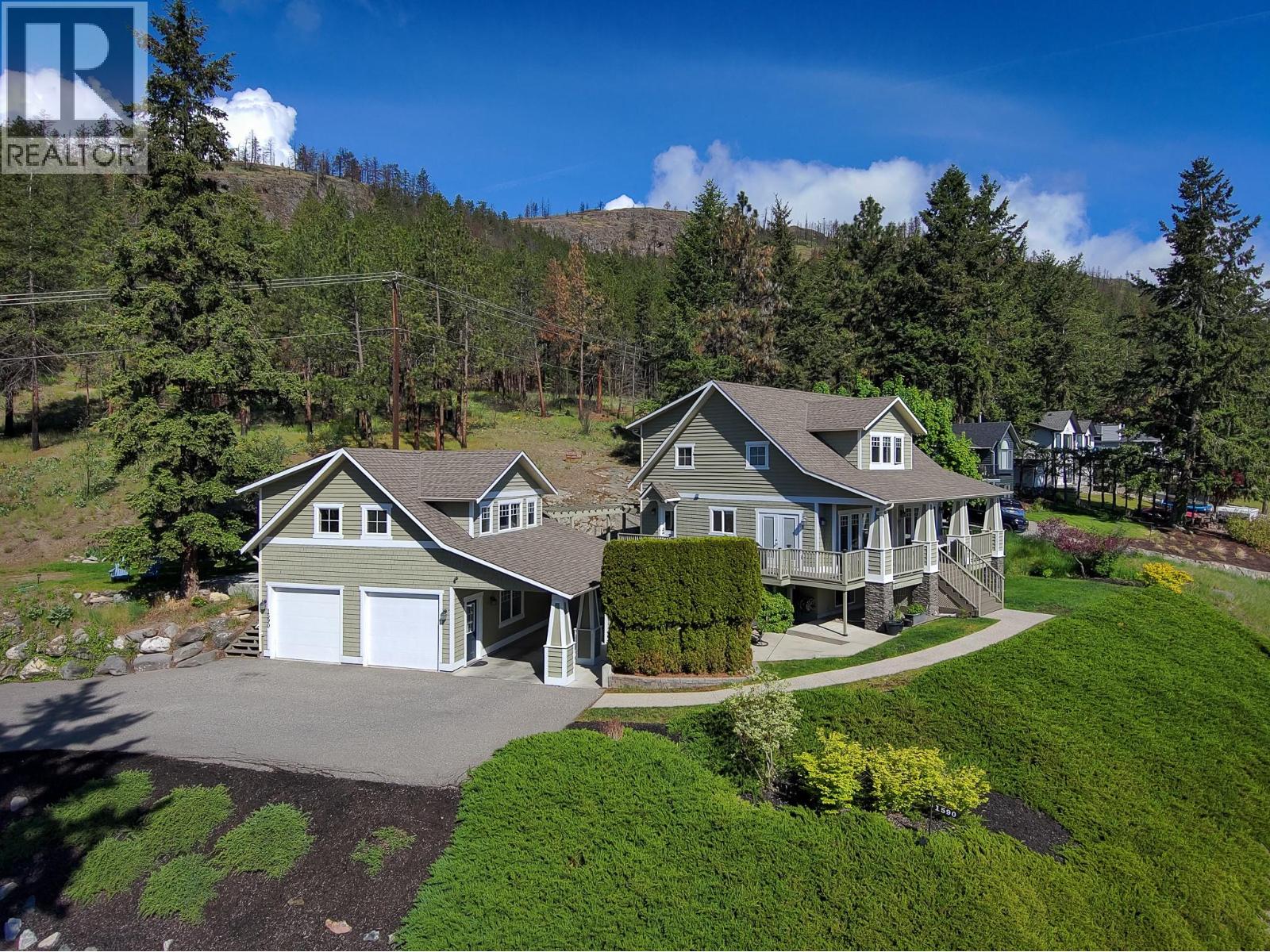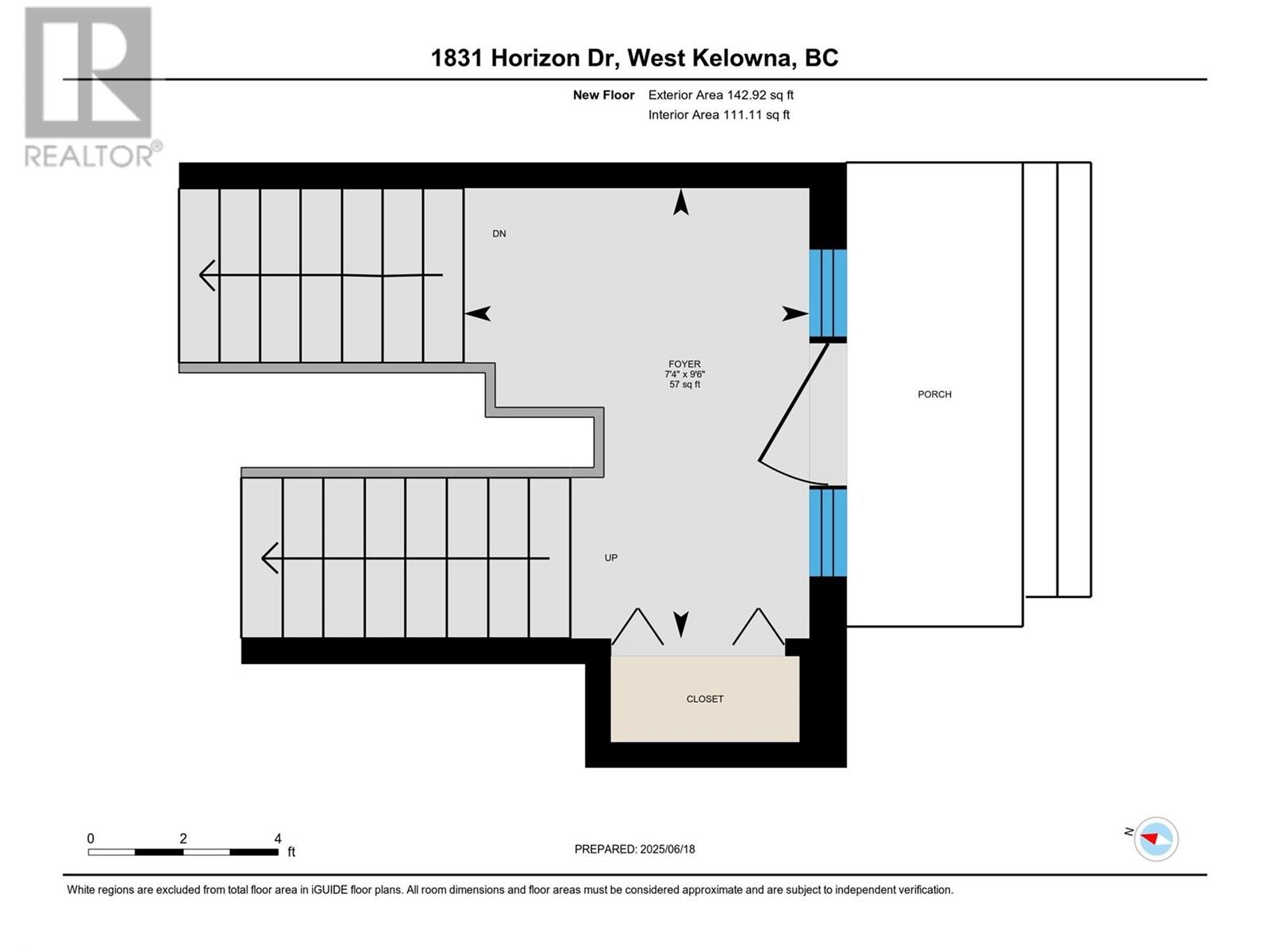 Active
Active
Located in one of Kelowna’s most desirable family neighbourhoods, this 4-bedroom, 3-bathroom home offers over 4,000 sq. ft. of beautifully finished living space and thoughtful touches throughout. Whether you're hosting friends or enjoying a quiet evening with the family, this home delivers the perfect backdrop. Step inside to find luxurious Italian porcelain tile flooring, a chef-inspired kitchen with an induction cooktop and oven, and a wrap-around patio deck capturing expansive valley and peekaboo lake views. The open-concept main floor connects seamlessly to the private backyard—making indoor-outdoor living effortless. The executive-style primary suite features a spa-like ensuite with a soaker tub, large shower, and walk-in closet. Two additional bedrooms share a connecting loft space the kids will adore. Downstairs, the lower level is built for entertaining: a fully equipped wet bar with a massive slab countertop, a games area with gas fireplace, and direct access to the 8-person hot tub and backyard. This level also offers suite potential with a separate entrance, large bedroom, and full bath. Outside, there’s room for all your toys: a double garage, single carport with electric vehicle charger, two driveways, and a tucked-away mini garage. The fenced yard is private, and the side yard offers even more flexibility for future plans. Located minutes from top-rated schools, hiking trails, and everyday amenities, this is more than just a home—it’s a lifestyle. (id:43014)

