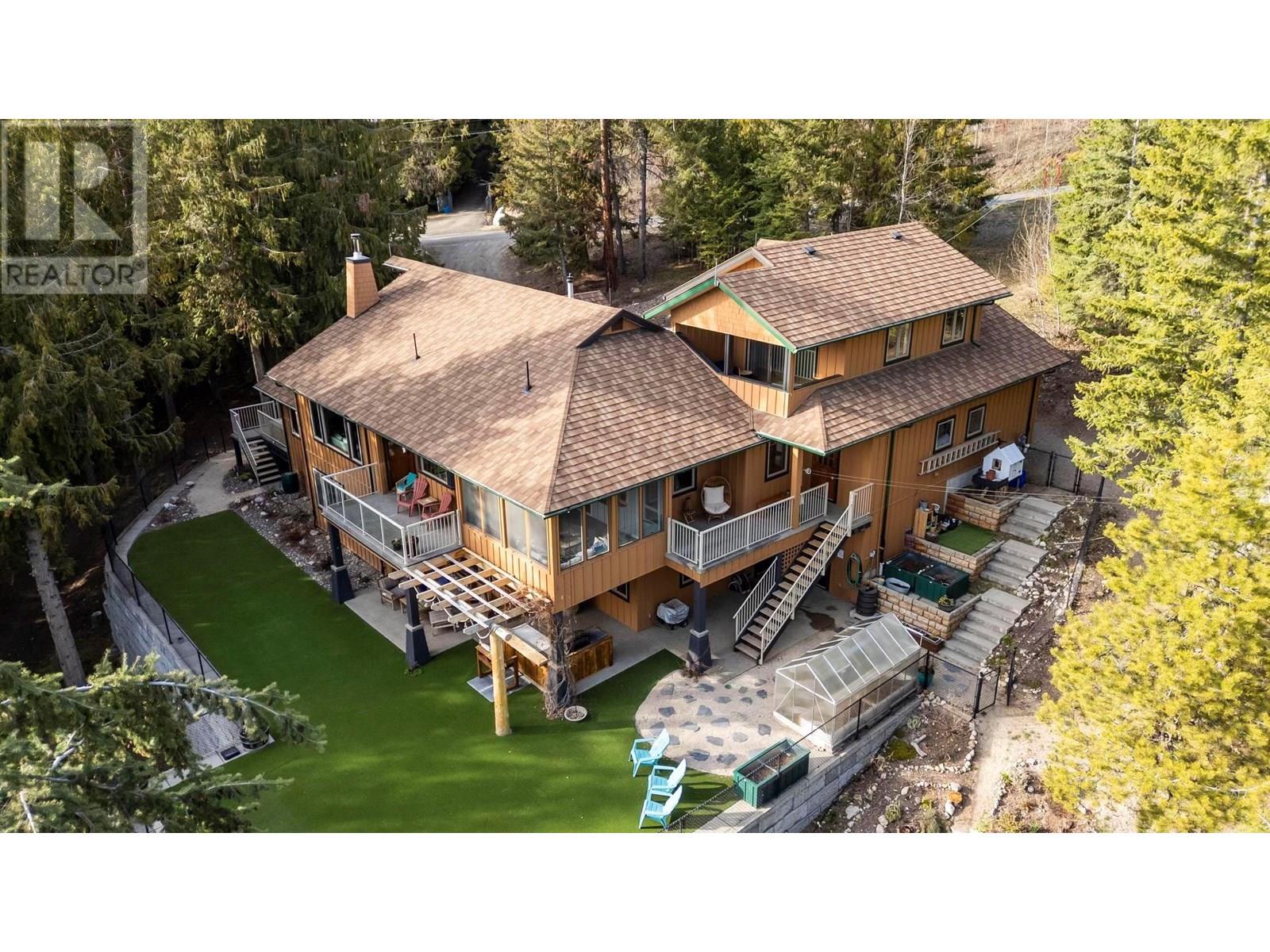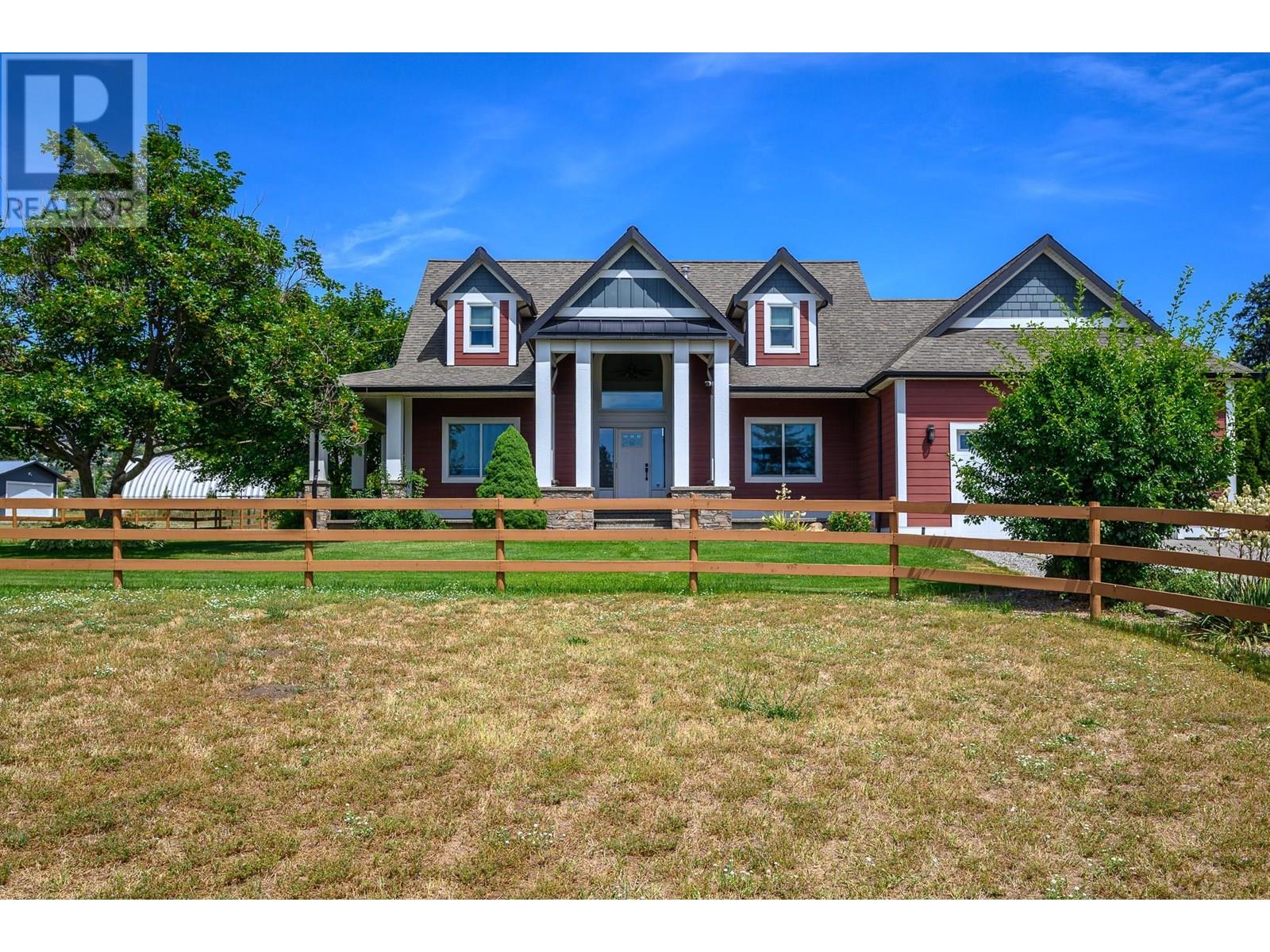 Active
Active
Set on 3 beautifully landscaped, flat acres in the heart of the BX, this versatile estate offers space, privacy, and incredible value—complete with a dream shop, spacious home, and room to grow. Inside the 4 bedroom + office, 5 bathroom home, you’ll find soaring 19-foot vaulted ceilings, large windows that flood the space with natural light, and brand-new laminate flooring throughout. The kitchen features classic oak cabinetry, granite countertops, and an open layout that flows into the main living area. The primary bedroom is located on the main floor and includes a private ensuite with heated tile floors. This home has all brand new windows! Downstairs, the walk out basement has a large bedroom, full bathroom plus a large open rec room. The 37’ x 59’ heated shop is a standout feature, offering 16-foot ceilings, two 14-foot overhead brand new doors, a mechanics pit with a safety grate, a 2-piece bathroom, and gas radiant heat. There's also an additional detached garage! The fully fenced acreage is flat, usable, and beautifully maintained, with manicured lawns, underground irrigation, and plenty of space to add a pool if desired. All of this is located in a sought-after BX location—just a short drive to town, schools, and amenities, yet surrounded by peaceful rural beauty. A rare find with incredible versatility—don’t miss the opportunity to make it yours. ALR (id:43014)

