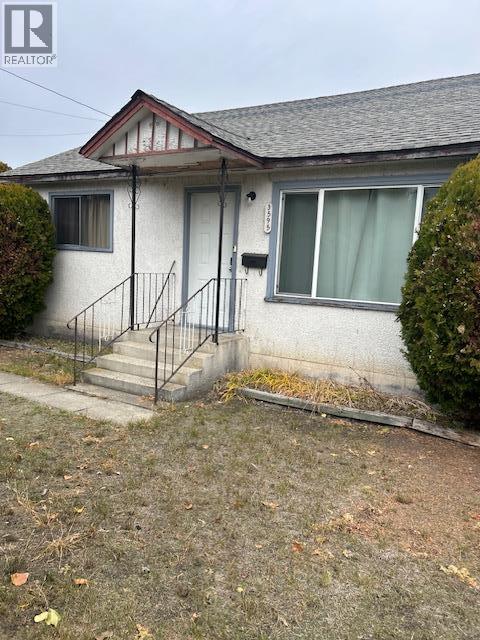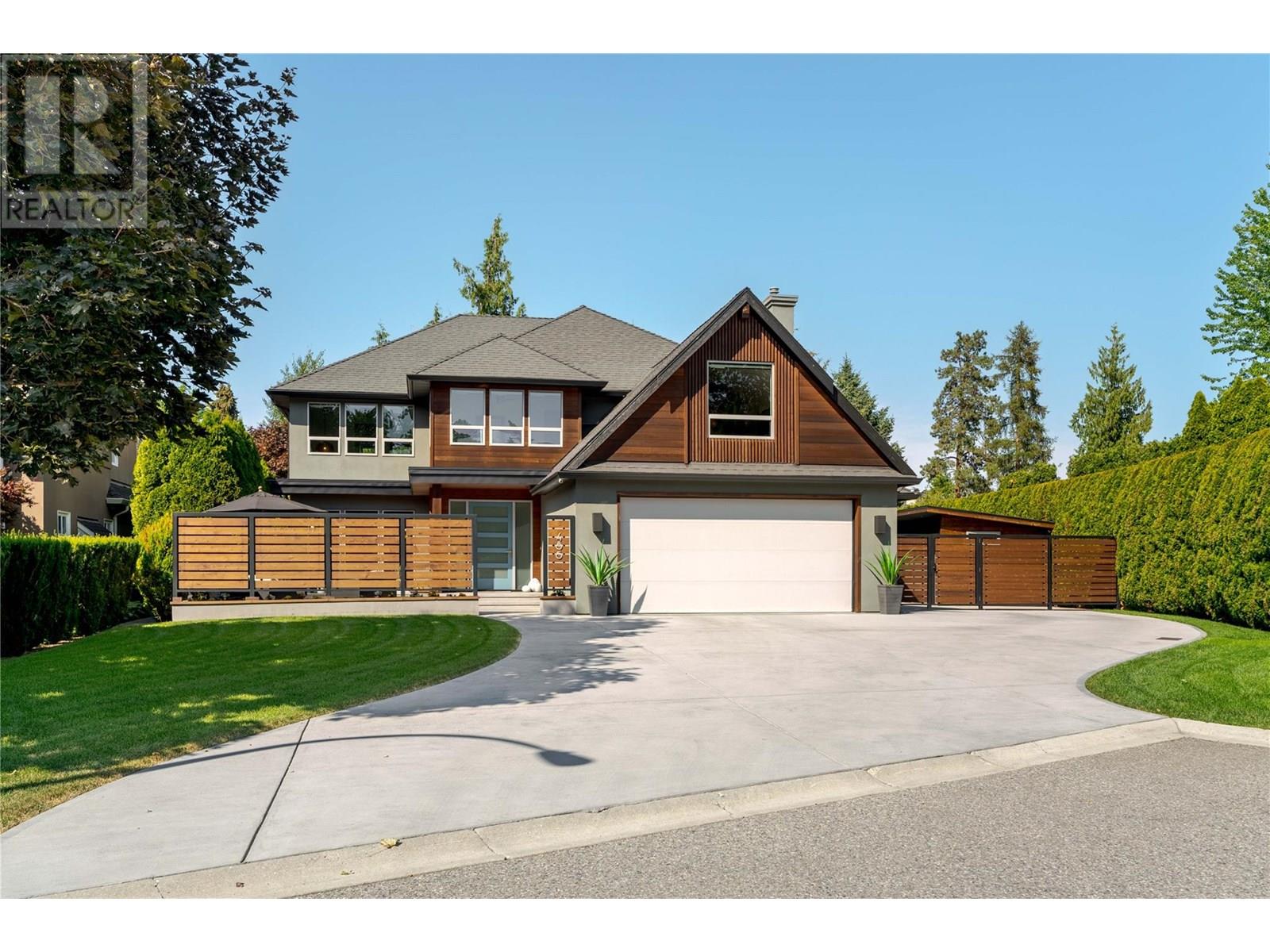 Active
Active
Stunning custom Tommie Award winning home located in arguably one of the best neighbouhoods in all of Kelowna!! Step inside & be immediately struck by the huge open concept floor plan. Warm wood flooring spans throughout creating a cohesion between space & rooms while grand windows showcase the incredibly private backyard space & mature greenery surrounding the property. The kitchen features stylish two tone cabinetry, luxury appliances & custom lighting. The butlers pantry has an abundance of storage while the accordion windows create an incredible opportunity to seamlessly entertain inside & out. Step outside to a lush, backyard oasis. The large covered pergola is an inviting space & features several seating options & a grand custom outdoor fireplace. Here you can relax or entertain in incredible style. A custom built outbuilding holds a rejuvenating sauna & room for storage if needed. Back inside, ascend the solid steel staircase to discover the primary ensuite. Here, large windows & custom lighting create an inviting ambiance. The wardrobe room has built in cabinetry & the ensuite will captivate your senses & entice you to relax and unwind. Three more spacious bedrooms on this level come together seamlessly to create the ideal floor plan for growing families & offer flexibility & guest space if desired. Centrally located & tucked in on a quiet, family oriented street walking distance to beaches, renowned schools, dining & more. This home is a must see! (id:43014)

Lower Mission real estate is considered by many to be the gem of Kelowna. Located on the east side of the Okanagan Lake, just south of Kelowna's downtown. This desirable area is home to some of Kelowna's best beaches, as well as many boutiques, cafes, banks, and medical offices. In the heart of the Lower Mission you'll find Pandosy Village: an area peppered with family run businesses and noticeably void of big box chain stores. The residential real estate market in the Lower Mission offers something for everyone, from town homes, condos, vacation rentals, gated communities, family homes, to luxurious multi-million dollar lakefront homes.
Learn More