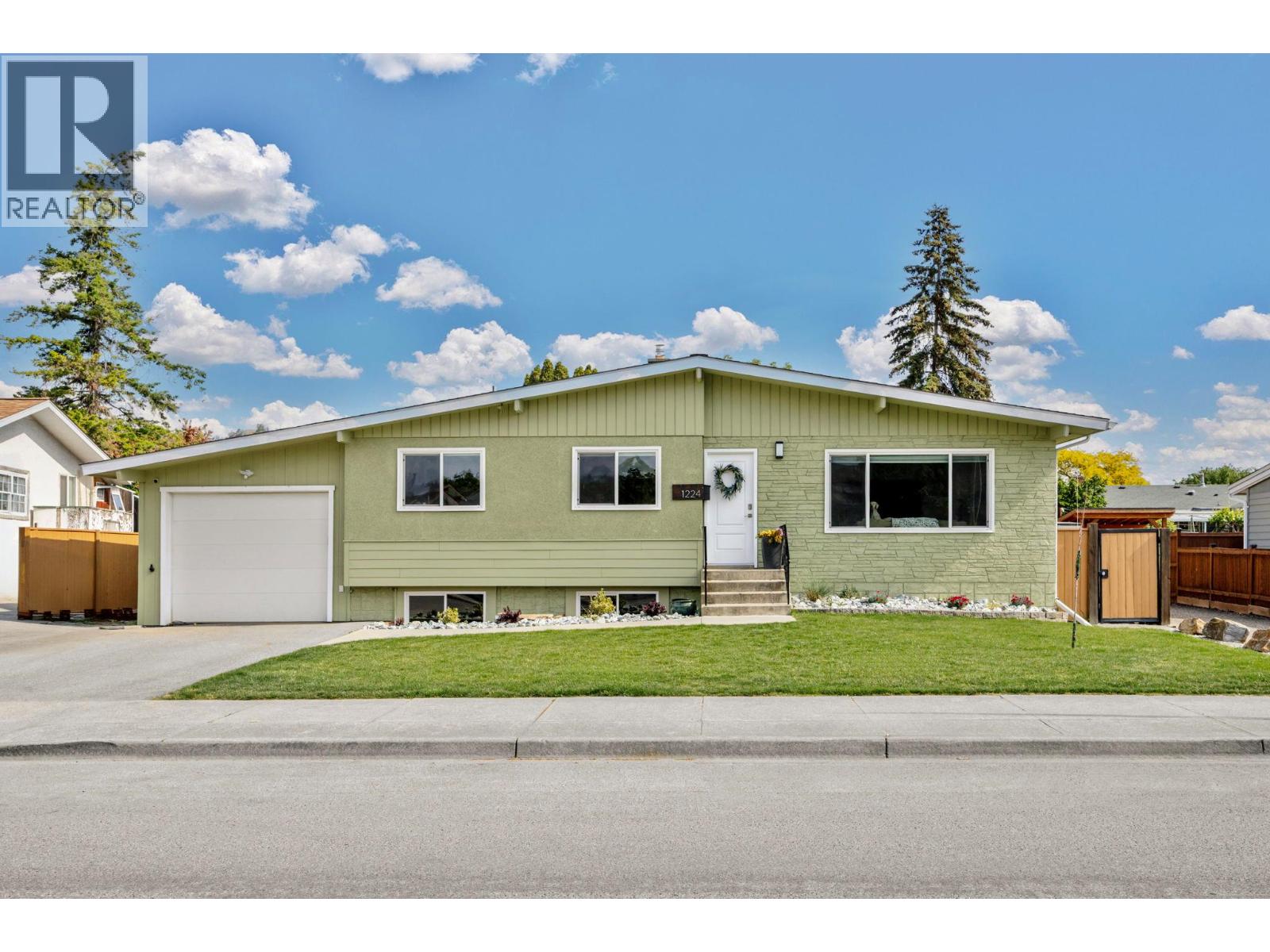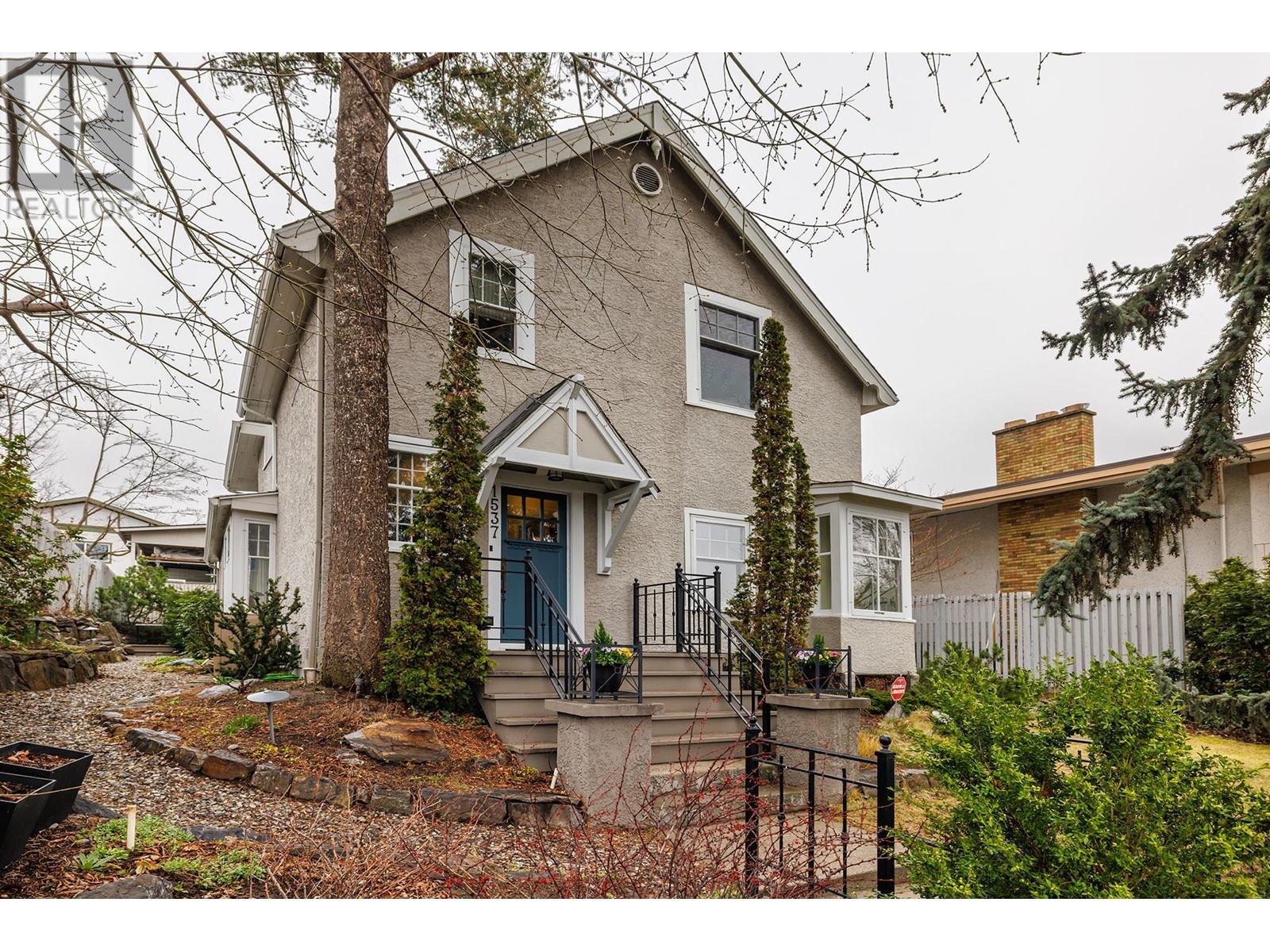 Active
Active
Charming Edwardian style detached 1910 home underpinned by invisible office architecture giving: the busy family or home office workers superb breakout spaces. Entrance hall leads to study/TV/dining room or to open living and dining area. A quiet two person study area framed by a Japanese Maple sits alongside. The kitchen boasts granite counters, farmhouse sink, traditional fittings and Mielle dishwasher. Adjacent laundry room with TROMM Washer and Dryer leads to 3 piece bathroom. A shelved mudroom/pantry serves the kitchen. Upstairs, four double bedrooms, one featuring studio/home office with inspiring long views. A breakout 'cosy nook' office sits on the landing. All bedrooms and studio areas have Lan access. Bathroom includes original cast iron tub. Modern amenities include; central air, gas fireplace, designer garden all above ample storage in large shelved crawl space. With hardwood floors, feature ceilings, and original glass details, this home exudes timeless elegance. A thorough Renovation in 2013 included; electrical, foundations and luxury studio rooms plus large doored carport addition. MF1 zoning allows for Carriage house or block development potential. Downtown beaches a cycle path away. City views. Gym and Parkinson Recreation down the street, Orchard Mall and stores minutes away. It was used recently for a movie set and is undoubtedly a 'one of a kind' blend of historic ambiance, usable homework space, great location and modern convenience. (id:43014)

Surrounded by orchards and acreages, Glenmore real estate is beautifully secluded and perfect for families. You’ll find three of Kelowna’s most established communities within this neighbourhood: Wilden, McKinley, and Magic Estates. Own your ideal home, in a lively community located near everything you need. Enjoy contemporary designs that maximize space and smart amenities for modern living. It's a shortcut home from downtown, uptown, UBC Okanagan, schools, shopping, transit, parks and the rest of your world.
Learn More