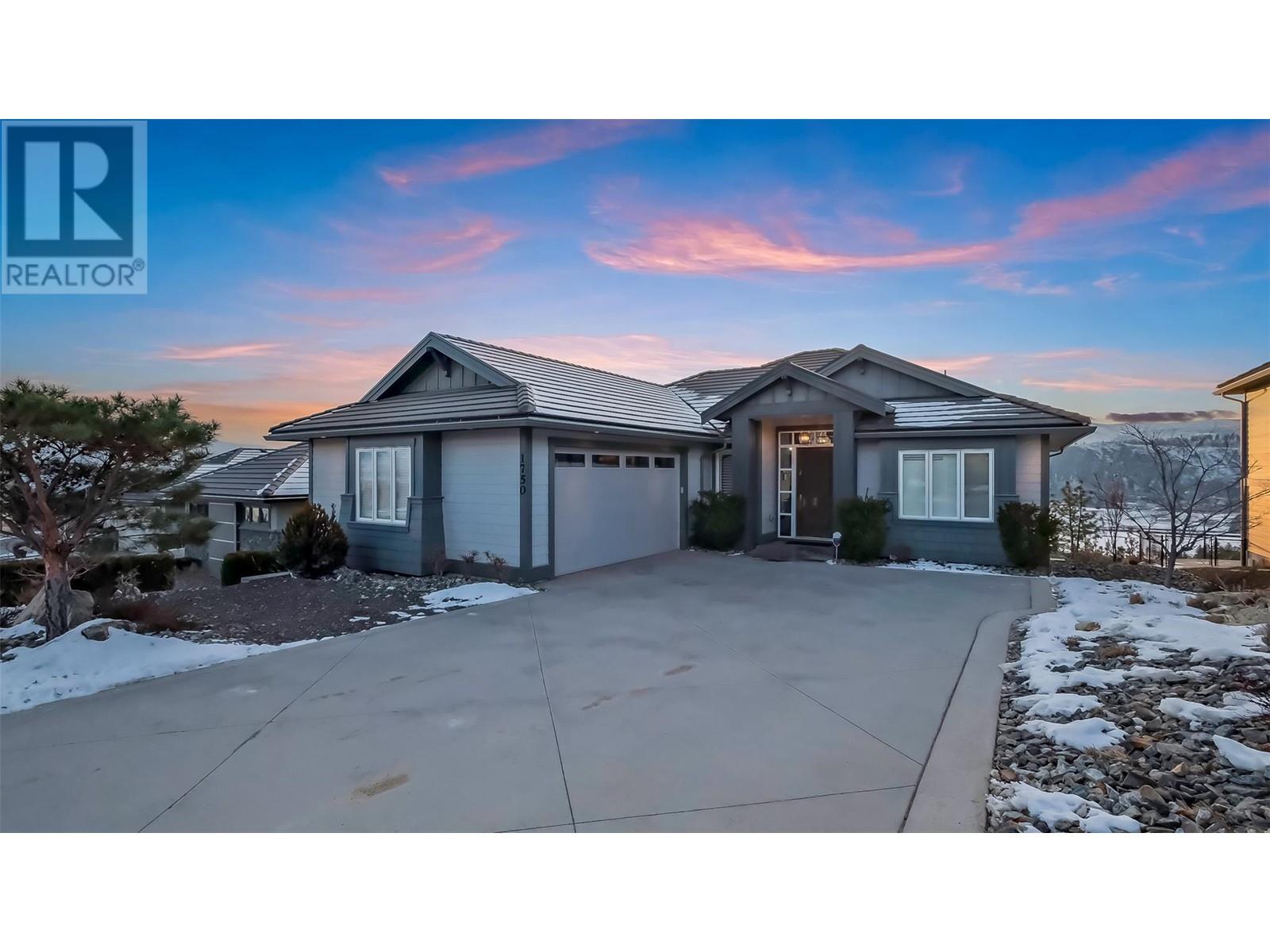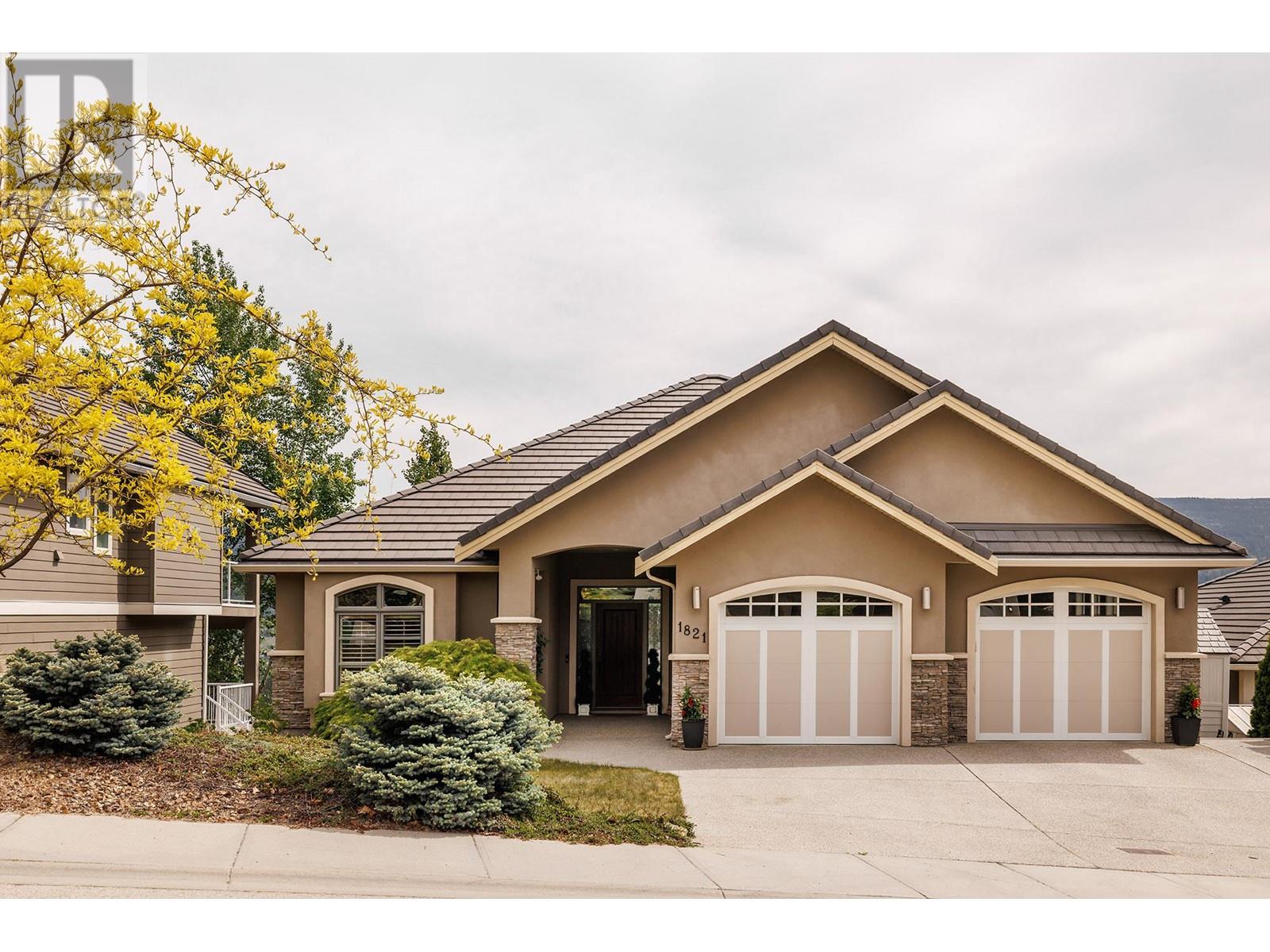 Active
Active
Enjoy the beautiful mountain and valley views from this impressive walkout rancher with an open concept and large .46 acre lot. Main level living features 13 foot ceilings, and expansive windows. The gourmet kitchen has updated appliances, a large island, and walk-in pantry. Living and dining room flow to the stunning semi-covered deck ideal for barbecuing, hosting guests or simply appreciating the views. Magnificent suite with a spa-like soaker tub, luxury shower and double vanity. A second bedroom, full bathroom and laundry room are all on the main floor. Tons of light flows in the lower level walk out which includes 3 more spacious sized bedrooms, all with private ensuite bathrooms. Watch a movie in the family room or warm up by the fireplace, opportunities are endless! Extra kitchen and a 3 season sunroom to the second exquisite deck create the ultimate home. RV + boat parking, generous 25' x 27' garage, located on the quiet no through street, next to Carney Park + walking trails. Live minutes to newly established grocery stores, and the lifestyle in the amazing Quail ridge community. The 36 hole Championship Nicklaus / Les Furber designed golf courses, with top-notch practice facilities, and completely renovated clubhouse will surely impress. (id:43014)

The University District of Kelowna is one of the fastest growing communities in the Okanagan. With close proximity to the Kelowna International Airport and Quail Ridge golf community plus a short drive to shopping and lake access. This neighbourhood is appealing to business travellers and jet setters who love the location close to the airport, alongside families with university aged students and young families who are drawn to Aberdeen Hall Preparatory School which is adjacent to UBC Okanagan. With spectacular golf on your doorstep, you will find a number of very avid golfers that choose to make this area their home as well.
Learn More