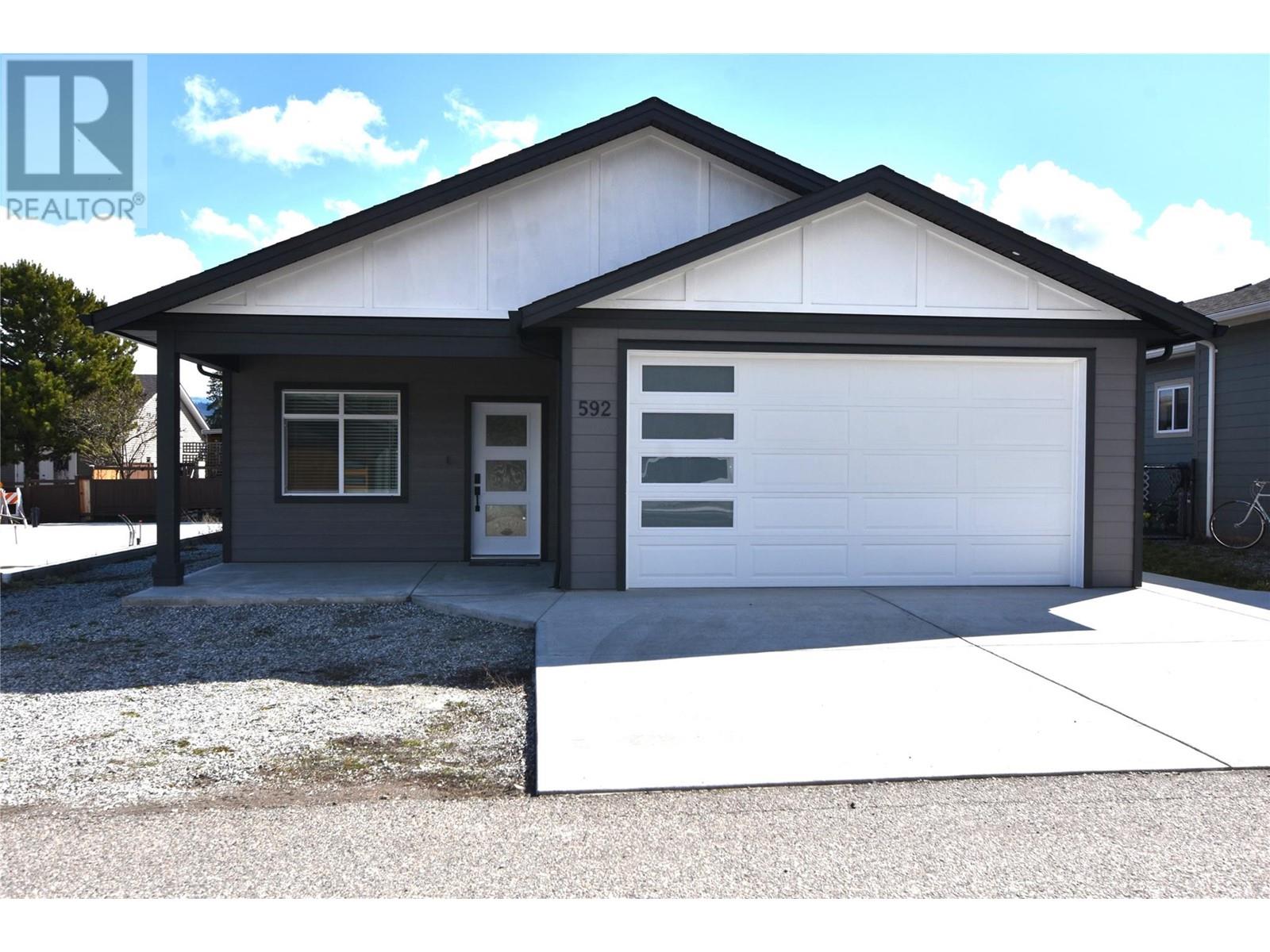 Active
Active
Downsizing or first-time buyers - opportunity awaits! This well-cared-for 2-bedroom, 2-bath rancher is located in the up-and-coming South Vernon neighbourhood—an ideal home for those seeking the ease of single-level living. The spacious primary bedroom features a 3-piece ensuite, walk-in closet, and direct access to the patio, offering a perfect retreat. The kitchen overlooks the backyard and includes a bright breakfast nook with sliding doors leading out to the covered patio to enjoy the yard, while a formal dining area flows into the cozy living room, complete with an electric fireplace for added warmth and charm. Big bright windows surround the living room to let in lots of natural light. Step outside to a fully fenced backyard with a garden shed and raised garden bed—perfect for green thumbs. You can also relax to the soothing sounds of the creek behind the home and enjoy summer breezes on the bench just past the back gate. The double garage provides ample space for parking, a workbench, or use as a hobby shop, and the handy mudroom leads directly to the laundry area. Conveniently located near Fulton Secondary, Ellison Elementary, downtown Vernon, Okanagan Lake, dog parks, beaches, Marshall Fields, shopping, hiking trails, and more—this is a wonderful place to call home. For more information on this terrific Vernon property, please visit our website. Don't miss out! Book your private viewing today! (id:43014)

