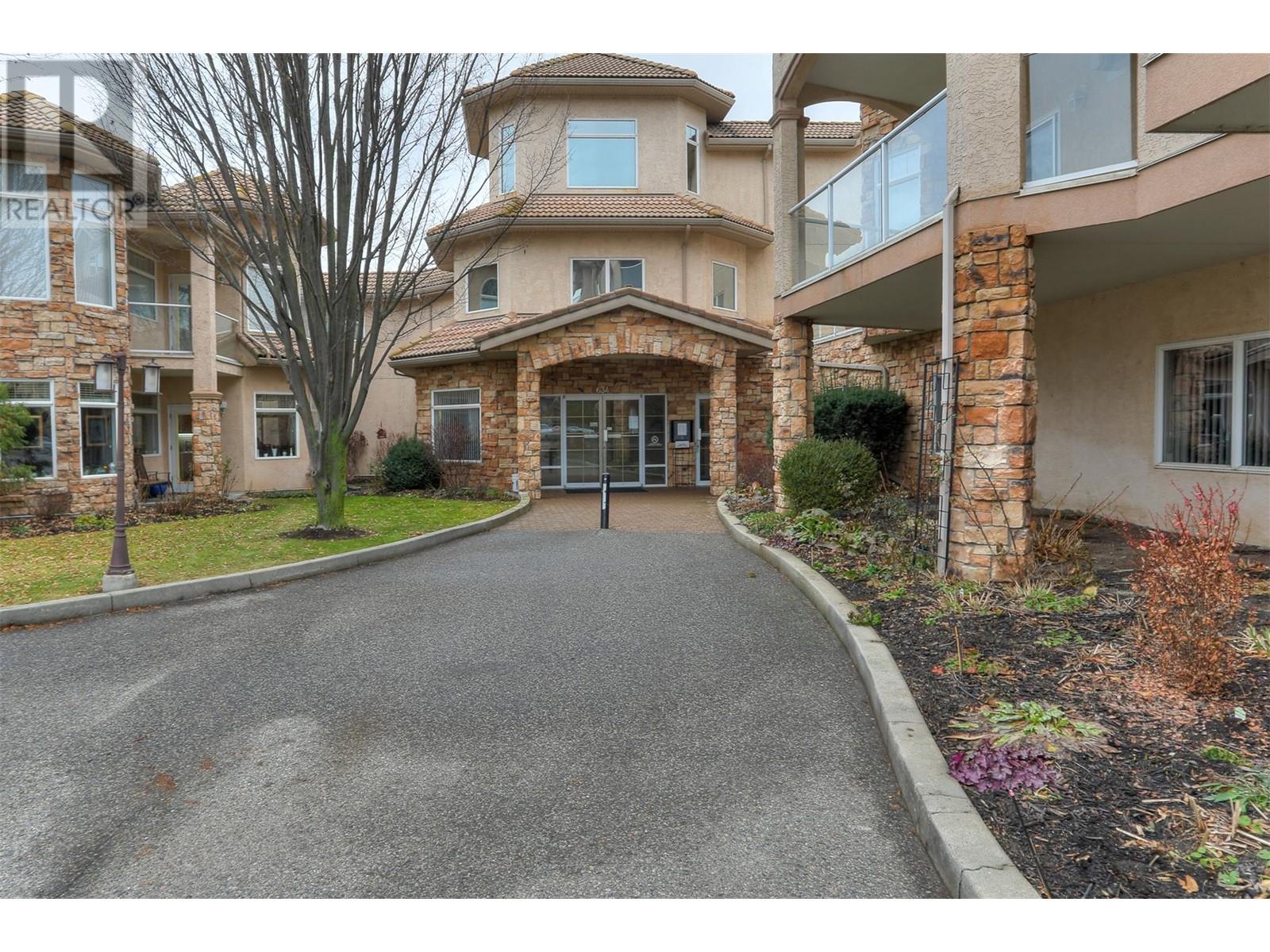 Active
Active
LUXURIOUS LIVING AT UPSCALE ""SOUTHWINDS AT SARSONS""! Walk in the door and it's ""Love at First Sight""! This stunning 1493 SF Level Entry Condo with a Beautiful South Facing Covered Patio on landscaped grounds is absolutely lovely! Huge windows flood the unit with oodles of natural light. High 9' ceilings & open plan give feeling of real spaciousness. Warm decor: engineered hickory hardwood in main living areas, tile in bathrooms & cozy carpets in bedrooms. Open Maple Kitchen with large island, granite counters, and under cabinet lighting. SS appliances, New Bosch dishwasher. Dining area with sliding door to a covered concrete patio and garden area allows for seamless inside/ outside enjoyment. Generous Great room features a gas feature fireplace and huge wall to wall windows bringing the outside in. Double glass doors to an office off the entry - perfect for crafts or guests too. Large primary suite will pamper you! Extra large 5 piece Ensuite with separate soaker tub/shower, travertine style tile floors, high granite counters, & separate water closet. Split design with private second bedroom with walk through closet & shared 3 piece bathroom with huge walk in tile/glass shower. Big laundry room with cabinets. SOUTHWINDS is a ""Cut Above"" in Executive design and luxury living. Impressive open main entry, Separate clubhouse with full exercise facilities, big indoor pool & hot tub, and extensive landscaped and pond areas.Walk to Sarsons Beach, coffee shops and shopping! (id:43014)

Lower Mission real estate is considered by many to be the gem of Kelowna. Located on the east side of the Okanagan Lake, just south of Kelowna's downtown. This desirable area is home to some of Kelowna's best beaches, as well as many boutiques, cafes, banks, and medical offices. In the heart of the Lower Mission you'll find Pandosy Village: an area peppered with family run businesses and noticeably void of big box chain stores. The residential real estate market in the Lower Mission offers something for everyone, from town homes, condos, vacation rentals, gated communities, family homes, to luxurious multi-million dollar lakefront homes.
Learn More