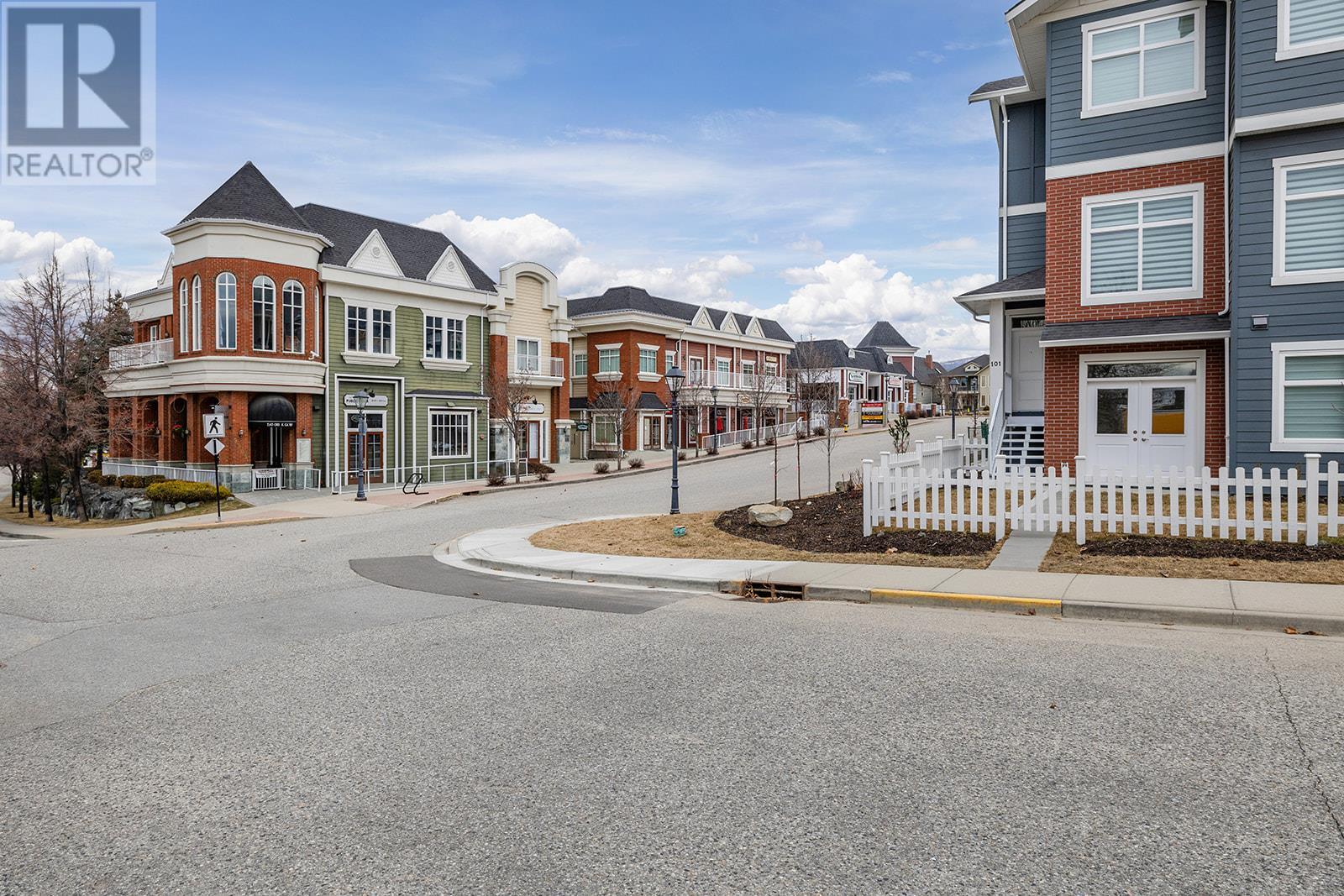 Active
Active
Step inside this brand new, move-in ready townhome at Parallel 4, Kettle Valley's newest community. It's the only one like it in the community! The open-concept main floor boasts a spacious, gourmet two-tone kitchen with a large island, designer finishes and Wi-Fi enabled Samsung appliances including fridge, dishwasher, gas stove and built-in microwave. Enjoy seamless indoor/outdoor living and bbq season with the deck off the kitchen. Retreat to the bedrooms upstairs. The primary has a large walk-in closet and ensuite with rainfall shower and quartz counters. 2 additional bedrooms, a full bathroom, and laundry complete this level. Other designer touches include 9ft ceilings, a built-in floating tv shelf in the living room, custom closet shelving, a built-in bench in the mud room, and roller blinds. This home features an xl double side-by-side garage wired for EV. Home 124 boasts a lot of yard space! Access the front and side yard from the main level entrance, with gated access to Chute Lake Road. Live steps away from top-rated schools, endless parks and trails, grocery options, award-winning wineries & more. Don’t wait to call one of Kelowna’s most coveted family-friendly neighbourhoods home. This brand-new townhome is move-in ready and PTT-exempt. To view this home, or others now selling within the community, visit the Parallel 4 showhome (#105) Fridays and Saturdays from 12-3pm. (id:43014)

In the heart of the Upper Mission, Kettle Valley real estate is defined by amazing views, a tight-knit community, and an authentic family feel that welcomes all sorts of buyers. Named the “Best Community in Canada” by the Canadian Home Builders Association, Kettle Valley is a welcome reminder that your neighbourhood should feel just as welcoming as your front door. It’s one of the area’s most prestigious communities, and it’s undeniably family-first. Those who live here love the attention that is paid to family-friendly living, with parks, schools, and plenty of room to play.
Learn More