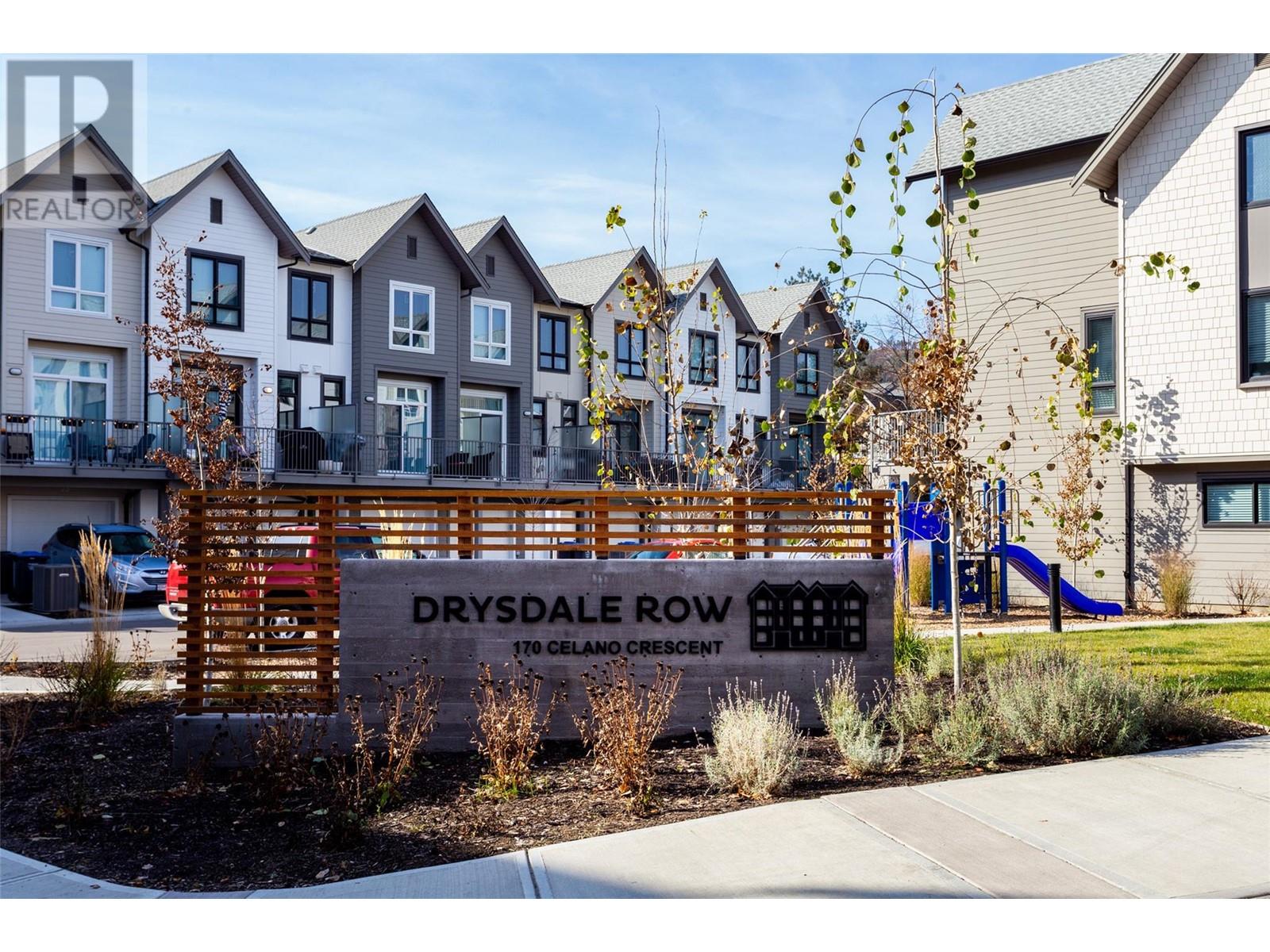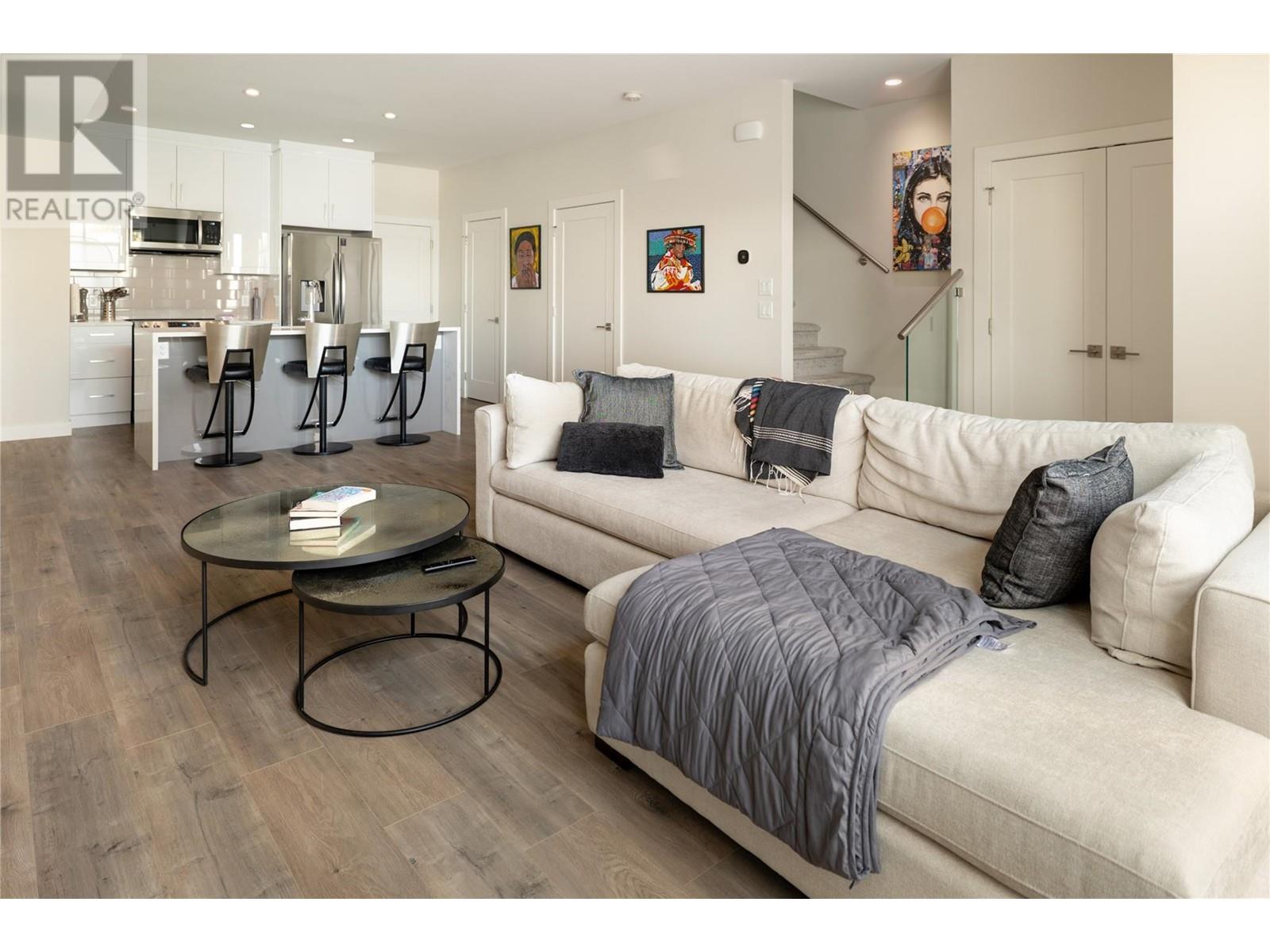 Active
Active
Located in the heart of the family-friendly Glenmore neighbourhood, this almost-new 3-bedroom, 2.5-bathroom townhome offers the perfect blend of comfort, style, and convenience. Step inside to 9-foot ceilings and an open-concept layout, creating a bright and spacious feel. The gourmet kitchen features ceiling-high cabinetry, an oversized island with waterfall quartz countertops, stainless steel appliances, and extra cabinetry—perfect for all your pantry and small appliance needs Upstairs, you'll find two bedrooms, a dedicated full laundry room, a storage closet, and a second full bathroom. The luxurious primary suite is a true retreat, offering a walk-in closet and a spa-inspired 4-piece ensuite. Enjoy the fully fenced yard, perfect for kids and pets, plus a double garage and full crawl space for ample storage. Ideally located within walking distance to North Glenmore Elementary, Dr. Knox Middle School, shopping, dining, and outdoor recreation. Plus, you're just 15 minutes from Kelowna Airport, UBC Okanagan, and downtown Kelowna. This pet-friendly home allows two dogs with no size or breed restrictions—an incredible opportunity in a sought-after community. (id:43014)

