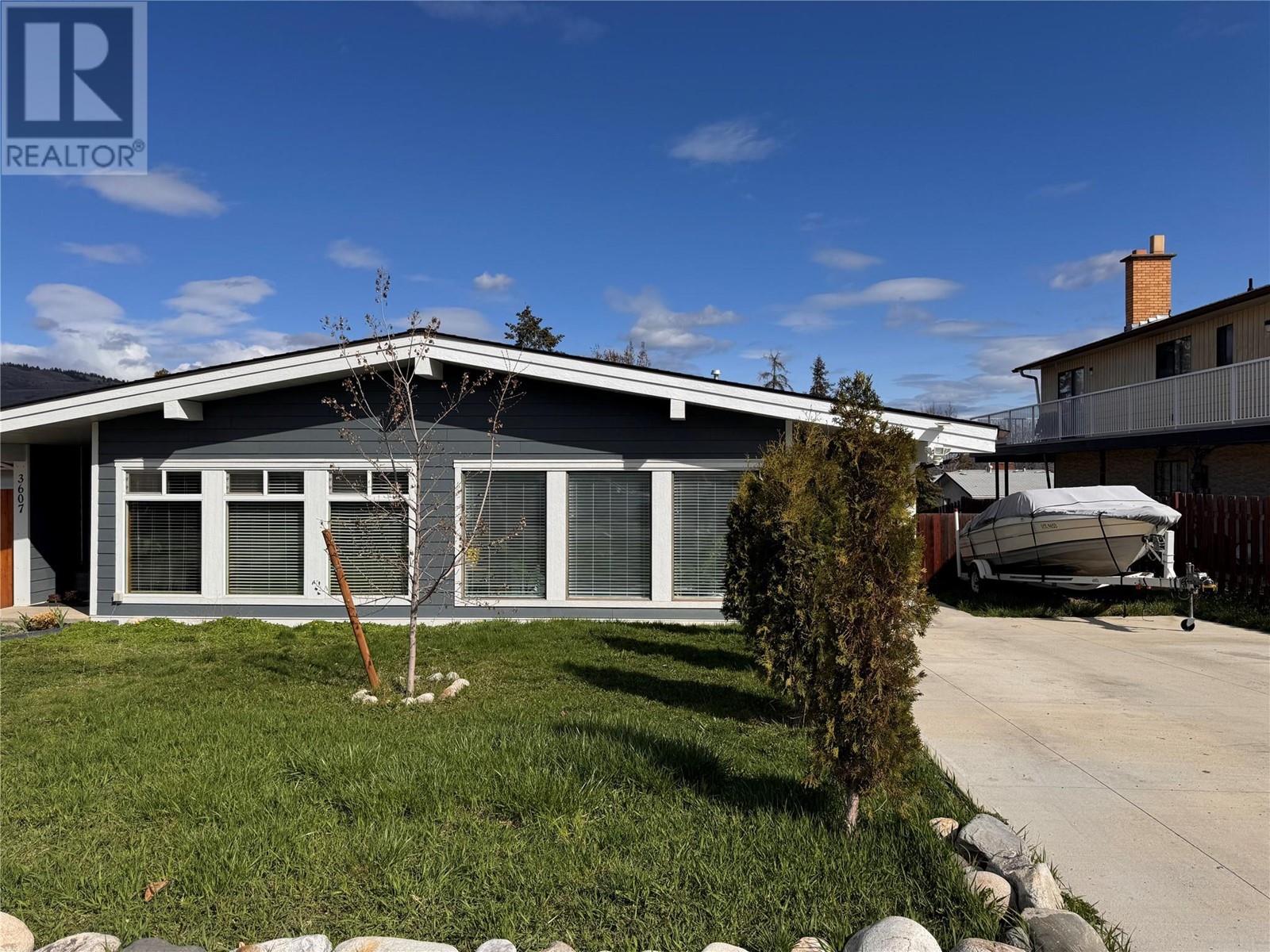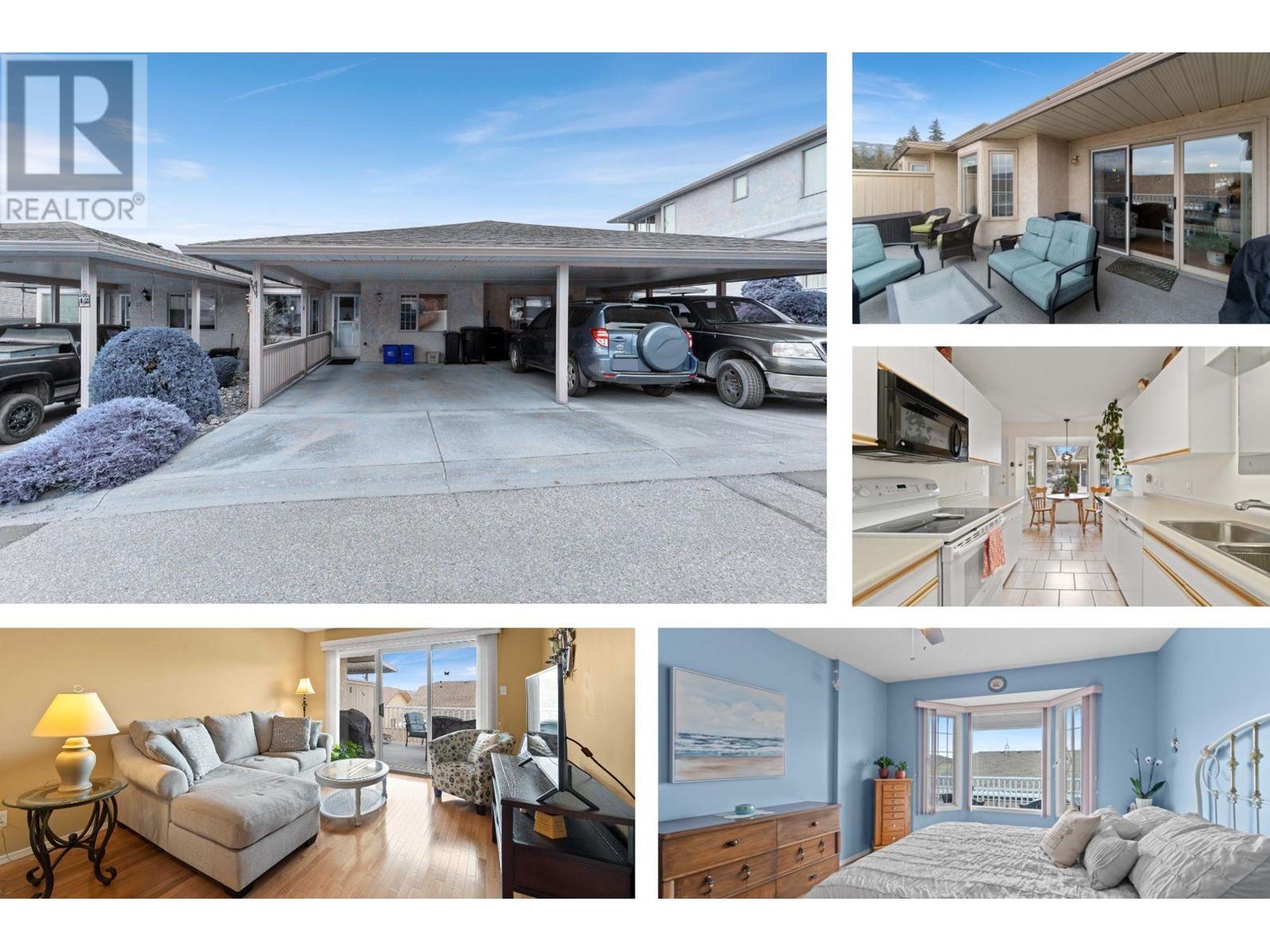 Active
Active
You will be welcomed to Parkview Place, a 55+ development where this sought-after floor plan is the perfect spot to down-size to! The even-numbered units on this side of the street do not back onto the road & have full WALK-OUT basements leading to a large covered patio & fenced yard, perfect if you like to garden or have a small dog. Although there is only a carport, measuring 15'x20', There is an additional unfinished 566 sf in the basement (bringing total basement area to 1,100 sf) offering a large storage area PLUS shop for tools & tinkering. The basement also has a finished family room & large guest room (or hobby / sewing room). Upstairs is lovely with natural light & an open floor plan that leads out to a private balcony. Main-floor living includes the primary bedroom (which is large with and ensuite & walk-in closet) laundry & a guest room, den or office. The floors throughout the main level are oak hardwood, with no carpet in the home and lino down the stairs to the basement. The furnace and hot water tank have been replaced and while the AC is original, it is still keeping the home cool during our beautiful Okanagan summers! There is RV parking within the complex with available space ($20/mo) & the strata is professionally managed with monthly fees of $367.16. What you'll notice most in this home, in addition to the level living & the amount of storage there is, is the pride of ownership. It's a neat as a pin and you will easily envision calling it home. (id:43014)

