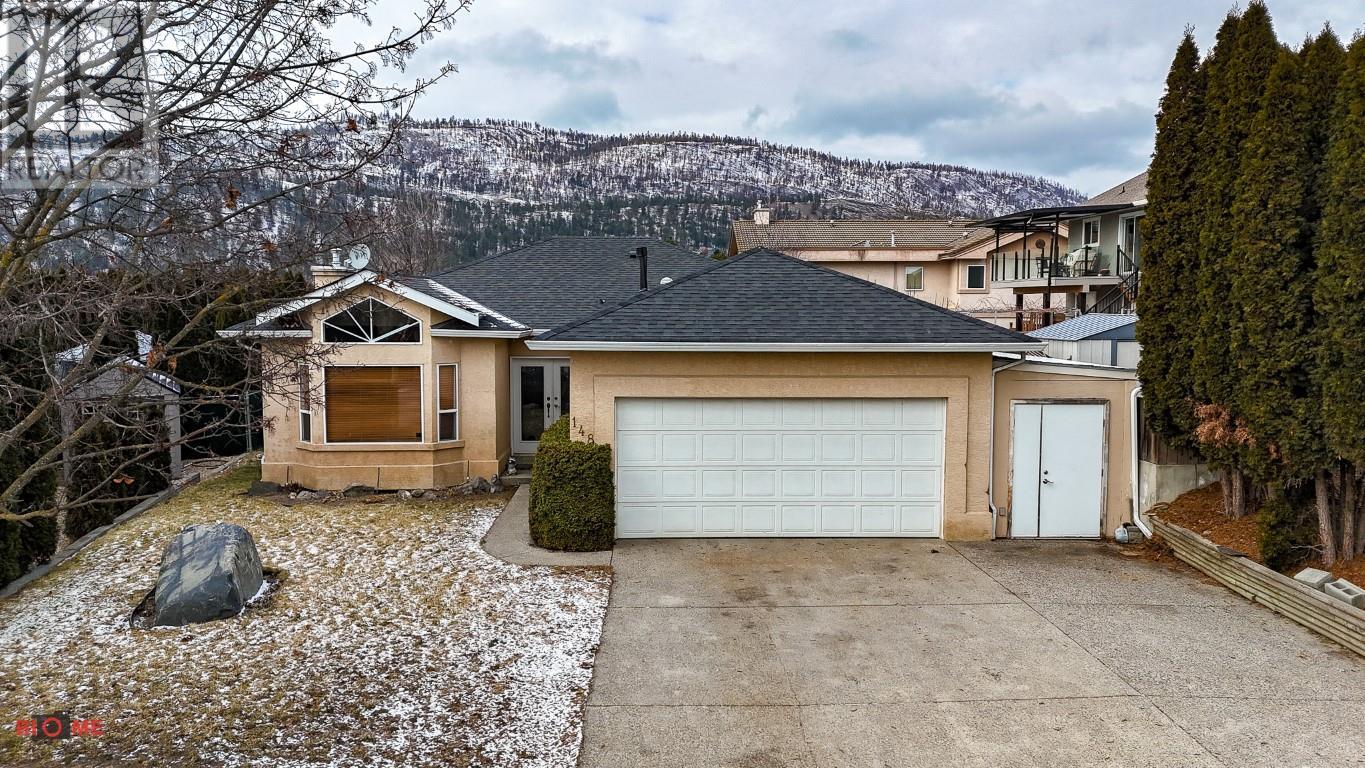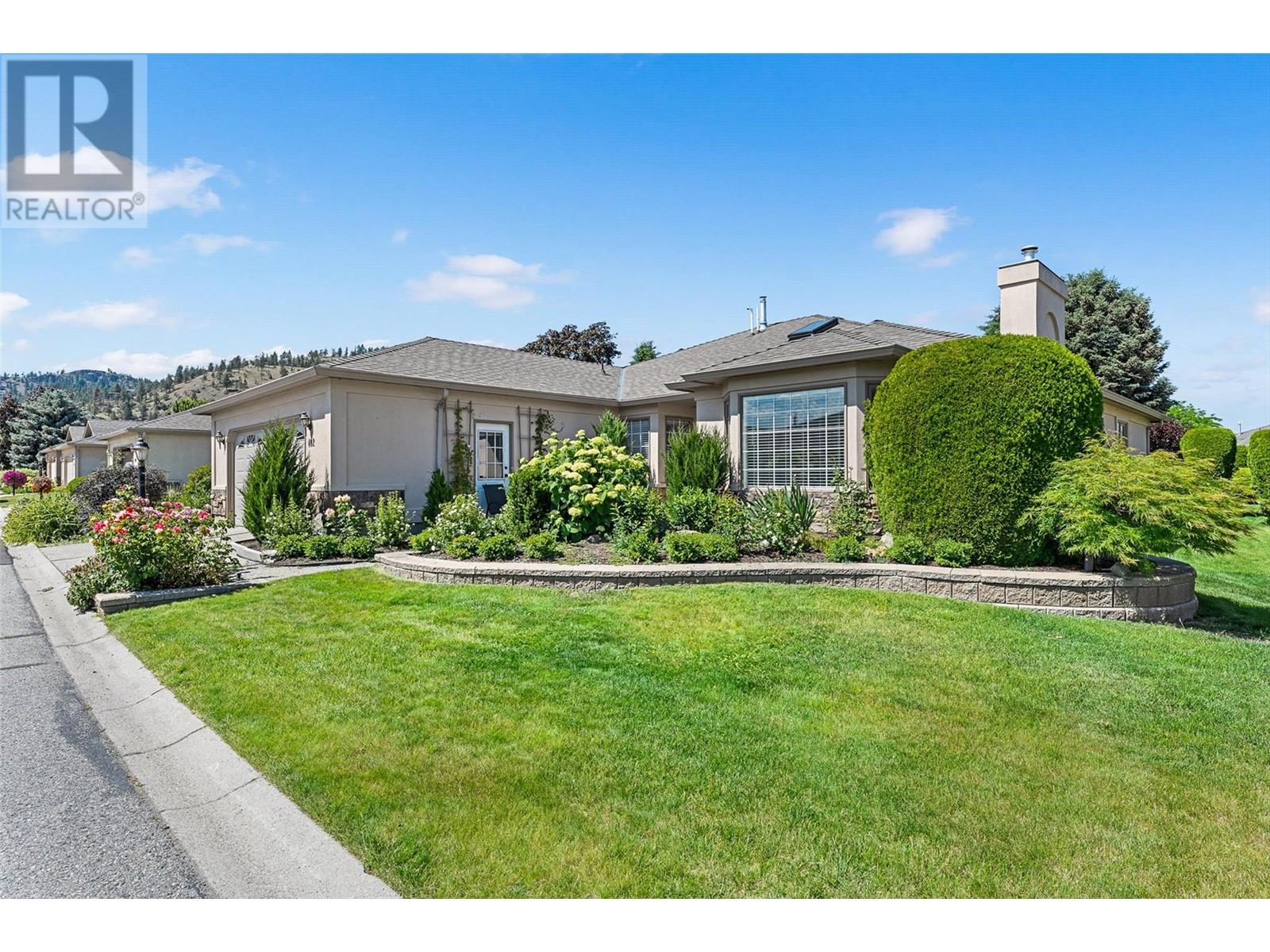 Active
Active
RARELY AVAILABLE – ONE OF SANDPOINTE’S LARGEST FLOOR PLANS WITH PRIVATE BACKYARD FACING ONTO THE WATERWAY! Discover the comfort and convenience of one-level living in the beautifully landscaped adult community of Sandpointe. This meticulously maintained home offers 2160 sq ft of living space with 3 beds (one currently used as an office), 2 baths, PLUS a hobby room!. Near the entry of the home is a formal living area with bay windows, a gas fireplace, and an adjoining dining room. The spacious kitchen with wood cabinetry, white quartz counters, and stainless-steel appliances opens to a cozy breakfast nook and a family room with another gas fireplace. Step through the sliding doors to enjoy a beautiful outdoor living space with a covered patio, an awning, and a view of the water, creating a very tranquil and serene setting. The generously sized primary bedroom features bay windows, a large 4-piece bathroom, and a walk-in closet. Throughout the home, you’ll find newer paint, hardwood floors, and molding. Double car garage. Residents of Sandpointe enjoy an array of amenities, including a clubhouse, indoor and outdoor pools, a gym, and dedicated RV parking all within a park-like, award winning grounds with numerous water features. Centrally located, Sandpointe is just minutes from shopping, dining, coffee shops, parks, recreation, and all the conveniences Glenmore has to offer! (id:43014)

