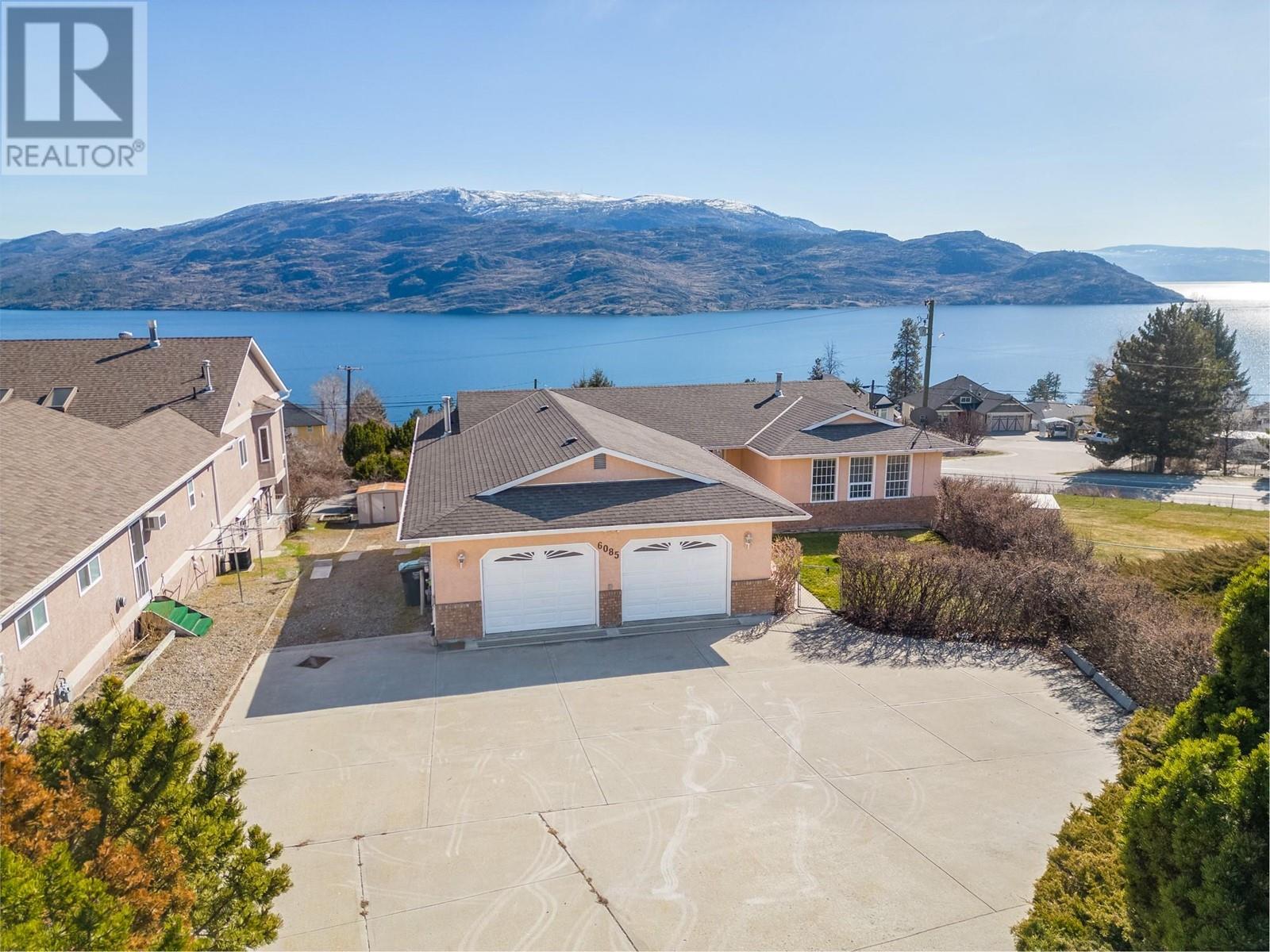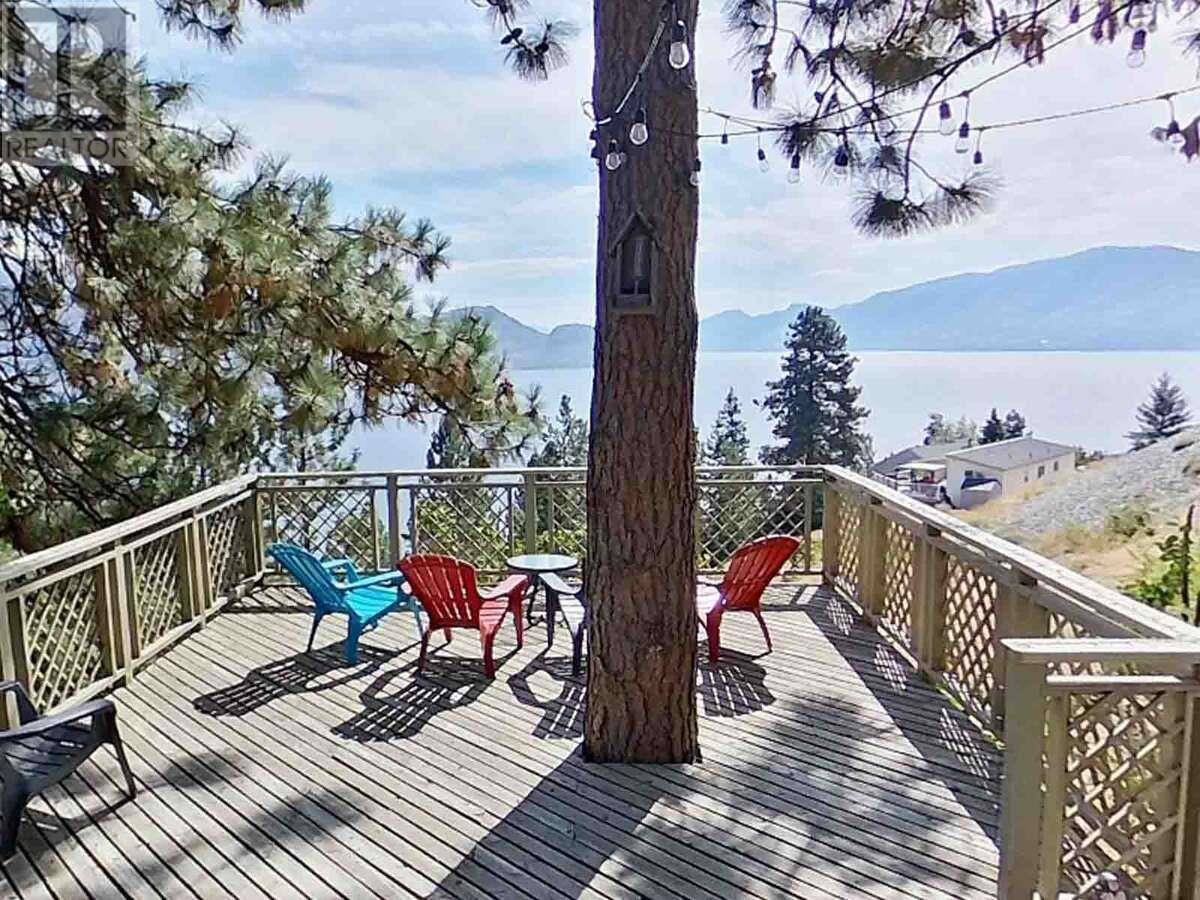 Active
Active
For more information, please click on Brochure button below. Stunning Lakeview house without traffic noise or wires. Renovations 2021/2022. House with 3 Private Entrances! 5 bedrooms, 4 full baths, 2 full kitchens + kitchenette, 3 sets washer/dryers, 2,854 sqft. 0.28 Acres. Spec tax free zone. Endless opportunities for families or guests. (1) Main level - impressive open concept space. 3 bedrooms, 2 full baths, master bedroom with ensuite & private balcony, a balcony off the spacious kitchen with sit-up island has ample storage, stunning walnut hardwood floors and stairs that highlight the cozy sunken living room, dining room, washer/dryer, 2 balconies, private entrance. (2) Lower level - flex/bedroom, rec room, full bath custom shower, double-sink vanity, walk-in closet, custom summer kitchen with quartz countertops, living space with gas fireplace, all new appliances, washer/dryer, patio deck, also has a private entrance. (3) Also in Lower level - studio space, 1 bedroom with living space, walk-in closet, full bath, kitchenette, washer/dryer, patio deck, private entrance. Peachland lake views at their finest! Central Okanagan views extend to the South Okanagan mountains wrapping Rattlesnake Island. In the heart of the Okanagan Wine Country, this house is in a very quiet & peaceful neighborhood. Only 2 mins drive to Beach Ave/downtown, where you can find beach activities, restaurants & shops. 10 mins to Westbank. 25 mins to downtown Kelowna or Penticton to the south! (id:43014)

