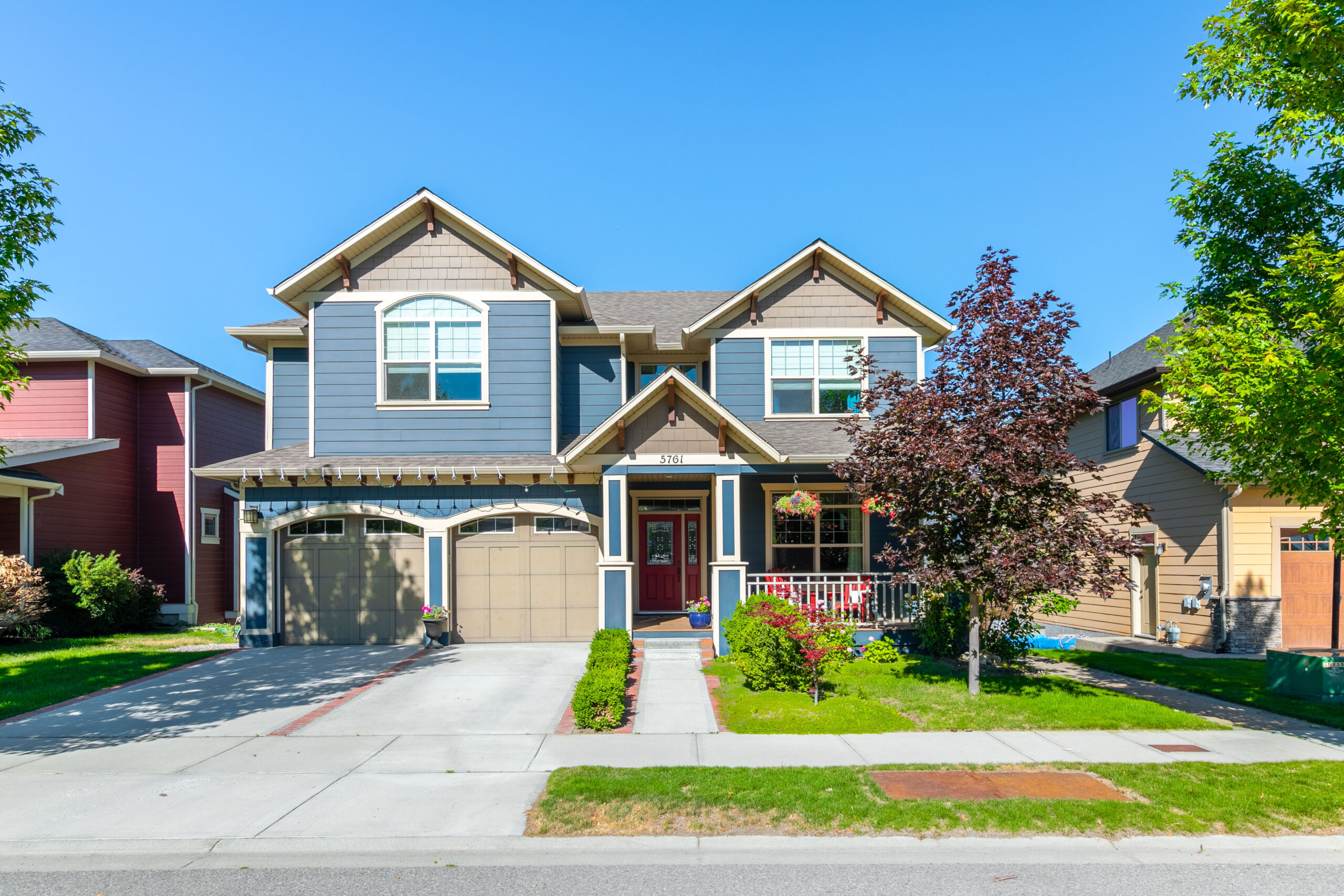 Active
Active
Bright family home located in a fabulous desirable location! Suite potential here with a separate entrance to the basement. Exuding with character, this home features arched doorways & crown molding throughout. Stunning large windows showcase mature greenery & surrounding mountain views. The large eat in kitchen features granite countertops, a walk in pantry & gas range. Complete with a built in wine fridge & plenty of cupboard & counter space, this beautiful kitchen has it all! The private covered patio space off of the kitchen is the prefect space for a BBQ complete with a gas hook up. Enjoy summers poolside in the backyard. The heated pool & large lawn space next to it is the perfect space to relax & entertain. Mature trees outline the yard & add privacy & greenery. 3 king sized bedrooms upstairs, each featuring a walk in closet makes this the ideal floor plan! The primary features a large walk in closet & 5 piece ensuite. Imagine waking up in the morning & enjoying mountain views right from bed! To enhance this extraordinary experience a covered patio off the primary is the perfect place to indulge in a moment of tranquility. The large flex space + 2 additional bedrooms downstairs with direct access to the backyard is prefect for a growing family or someone looking to entertain. Large windows throughout allow for natural light in every room. Located in a desirable, family oriented neighborhood this home is close to schools, walking trails, world class wineries & more! (id:43014)

In the heart of the Upper Mission, Kettle Valley real estate is defined by amazing views, a tight-knit community, and an authentic family feel that welcomes all sorts of buyers. Named the “Best Community in Canada” by the Canadian Home Builders Association, Kettle Valley is a welcome reminder that your neighbourhood should feel just as welcoming as your front door. It’s one of the area’s most prestigious communities, and it’s undeniably family-first. Those who live here love the attention that is paid to family-friendly living, with parks, schools, and plenty of room to play.
Learn More