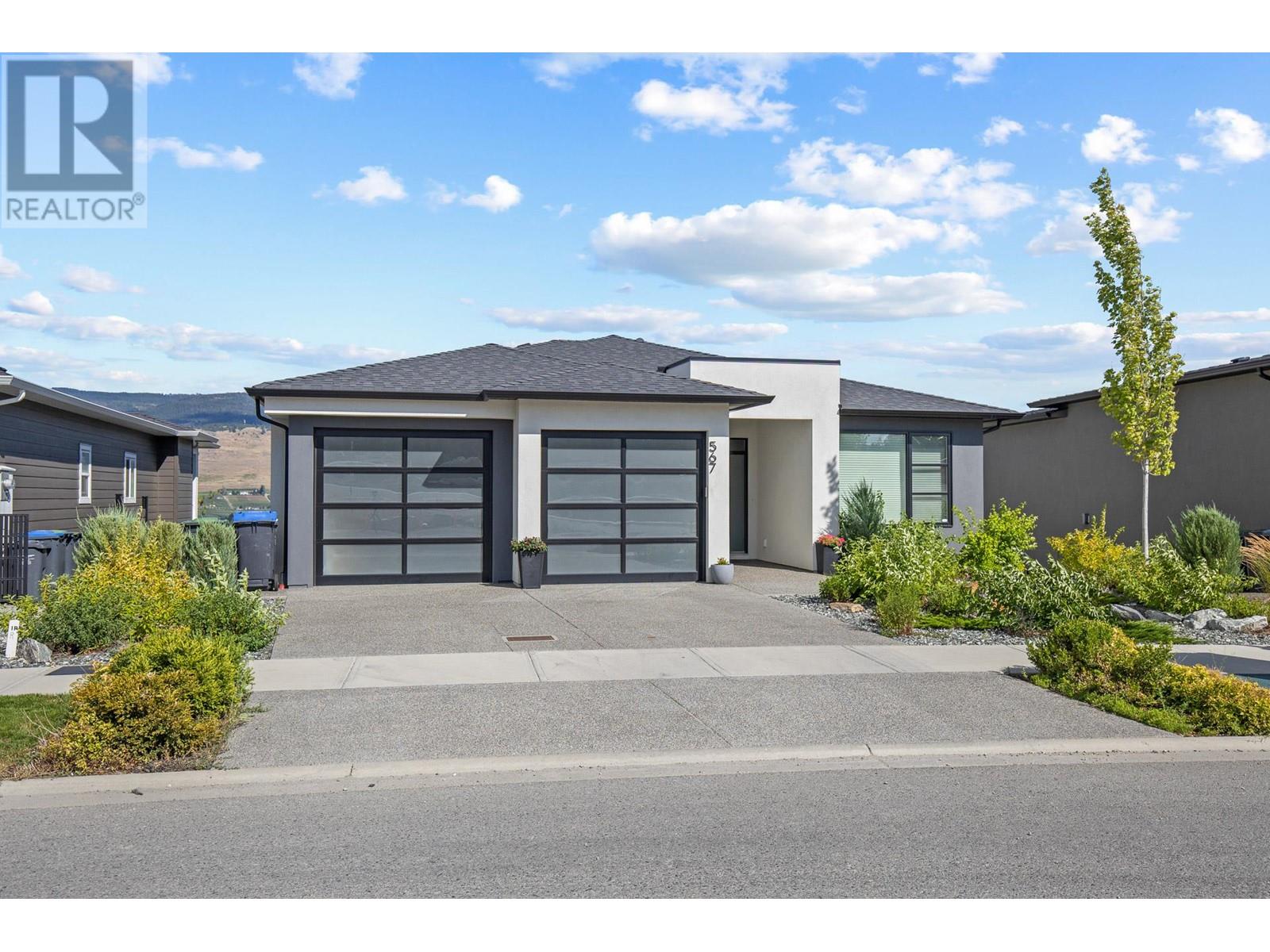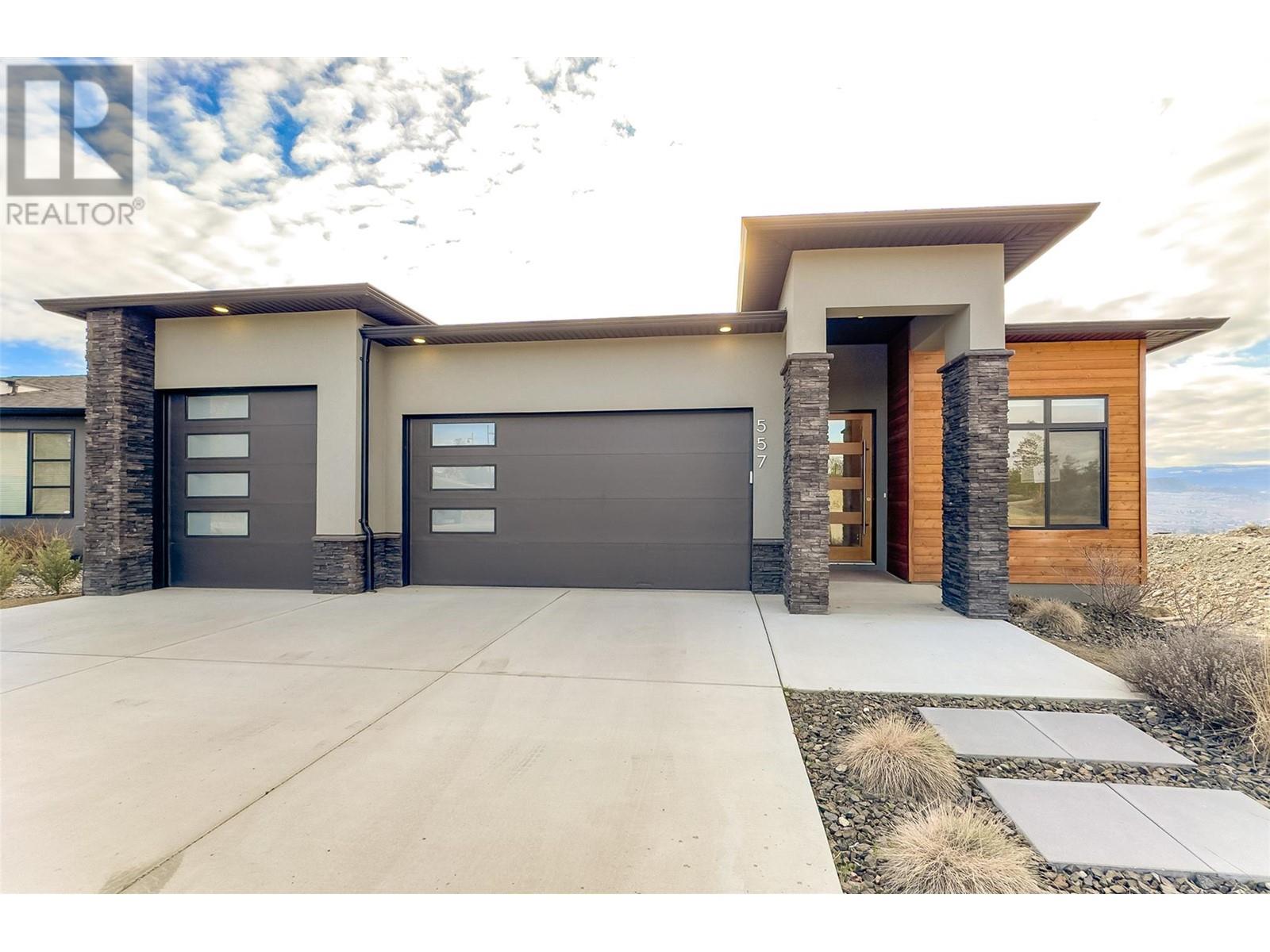 Active
Active
OPEN HOUSE SAT. APRIL 20TH 12-2pm Above standard finishings in this custom designed 4600 sq/ft home. The main welcomes you in through a solid wood door. The chef’s kitchen has a separate butlers pantry, grocery loading zone, and dining space with soaring ceilings that lead to the patio for views & grilling. The primary suite offers daily sunrises, a spa-like shower room, and customizable walk-in closet. Completing the main floor is a quiet den & office space, half bath, and mudroom with abundant closets & storage. Floor to ceiling fireplaces on both floors make the living spaces warm & inviting. The walkout lower level with separate entrance offers potential for a separate suite or individual room rentals, providing a solid passive income stream. There is a personal theatre and VR room, 3 oversized bedrooms (2 include ensuites & walk-in closets), plus bonus room that could be a dance studio, gym or made into 2 additional bedrooms. Also perfect for travellers & snowbirds, this home requires no yard work, 15 minutes to downtown and the lake, 4 mins from the airport. Outside, quiet walking streets connect to peaceful nature hikes & bike trails. The triple garage is equipped with a new Tesla charger, dog wash station, over height door, and room for a workshop area. Located in a very safe neighbourhood within easy walking distance to the top PreK - grade 12 school, and the University. This property offers versatility, as an ideal family home or lucrative investment opportunity. (id:43014)

The University District of Kelowna is one of the fastest growing communities in the Okanagan. With close proximity to the Kelowna International Airport and Quail Ridge golf community plus a short drive to shopping and lake access. This neighbourhood is appealing to business travellers and jet setters who love the location close to the airport, alongside families with university aged students and young families who are drawn to Aberdeen Hall Preparatory School which is adjacent to UBC Okanagan. With spectacular golf on your doorstep, you will find a number of very avid golfers that choose to make this area their home as well.
Learn More