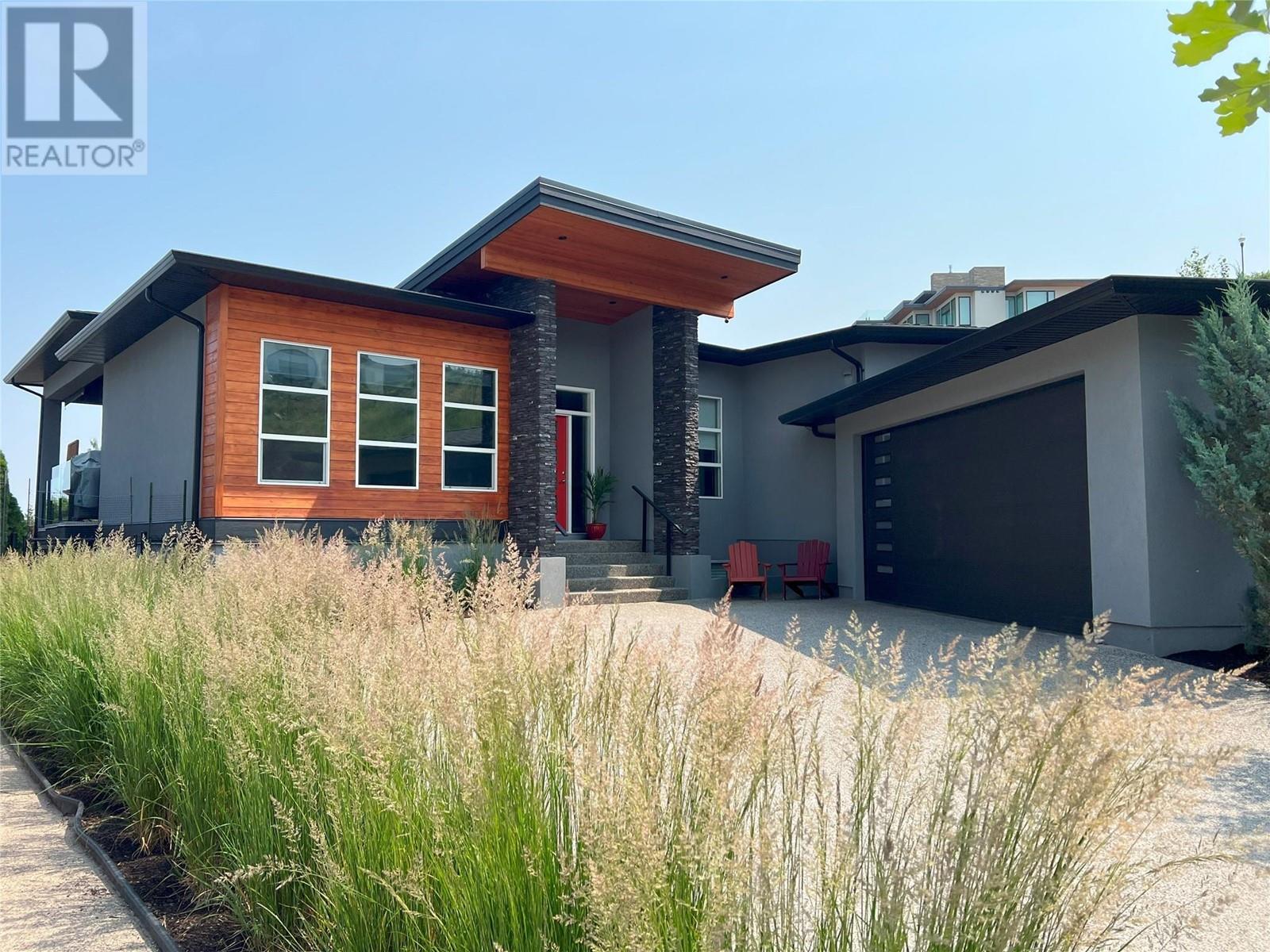 Active
Active
Location! Location! This ultra cool Kettle Valley gem is hidden away at the end of a quiet no thru cul-de-sac location offering 180 degree lake & city views, a 2 bedroom legal metered suite with separate entrance plus loads of parking! Modern clean line architecture, generous living spaces, and walls of windows are centered around the open plan white gourmet kitchen with its oversized peninsula eating bar crowned in quartz counters! Let this 6 bedroom 4 bath home work for you! Options galore at the rear walkout level thanks to the legal 2 bedroom mortgage helper plus a lock and leave lower 1 bedroom 1 bath with small bar kitchenette that is perfect for the in-laws! Qualified buyers could take advantage of an assumable 2.75% mortgage! Quality workmanship throughout- vaulted basement ceilings, 3 fireplaces, professionally landscaped with customized privacy screens, hot tub, room for a pool, garage EV car charger capability, fully fenced for Fido, covered sundeck and patios and in a cul-de-sac where street hockey could potentially thrive. Walking distance to hiking trails, parks, tennis, coffee shop, eateries, Chute Lake Elementary and minutes to the almost completed Upper Mission Ponds grocery complex. The perfect mix to call Cavell home! (id:43014)

In the heart of the Upper Mission, Kettle Valley real estate is defined by amazing views, a tight-knit community, and an authentic family feel that welcomes all sorts of buyers. Named the “Best Community in Canada” by the Canadian Home Builders Association, Kettle Valley is a welcome reminder that your neighbourhood should feel just as welcoming as your front door. It’s one of the area’s most prestigious communities, and it’s undeniably family-first. Those who live here love the attention that is paid to family-friendly living, with parks, schools, and plenty of room to play.
Learn More