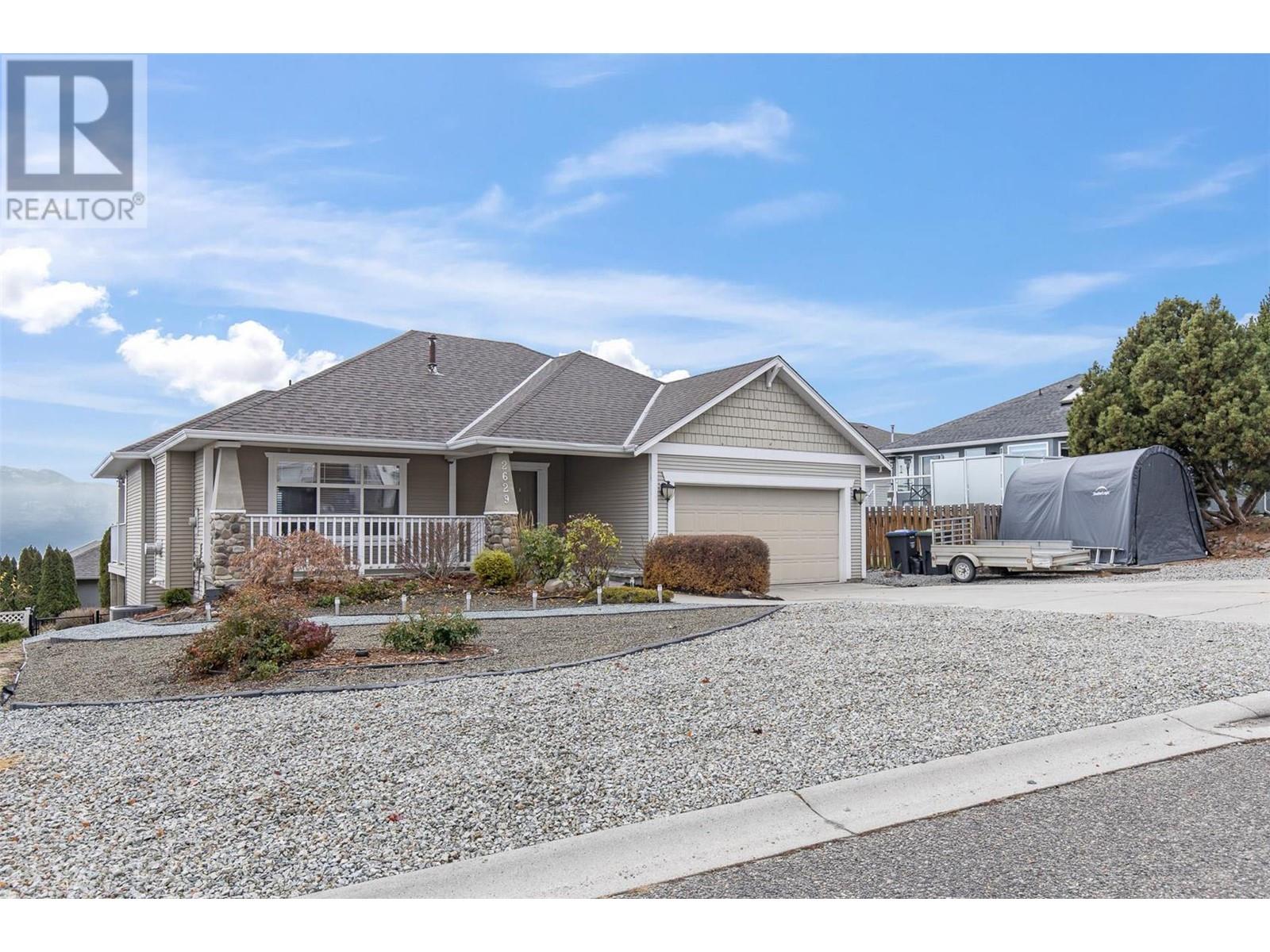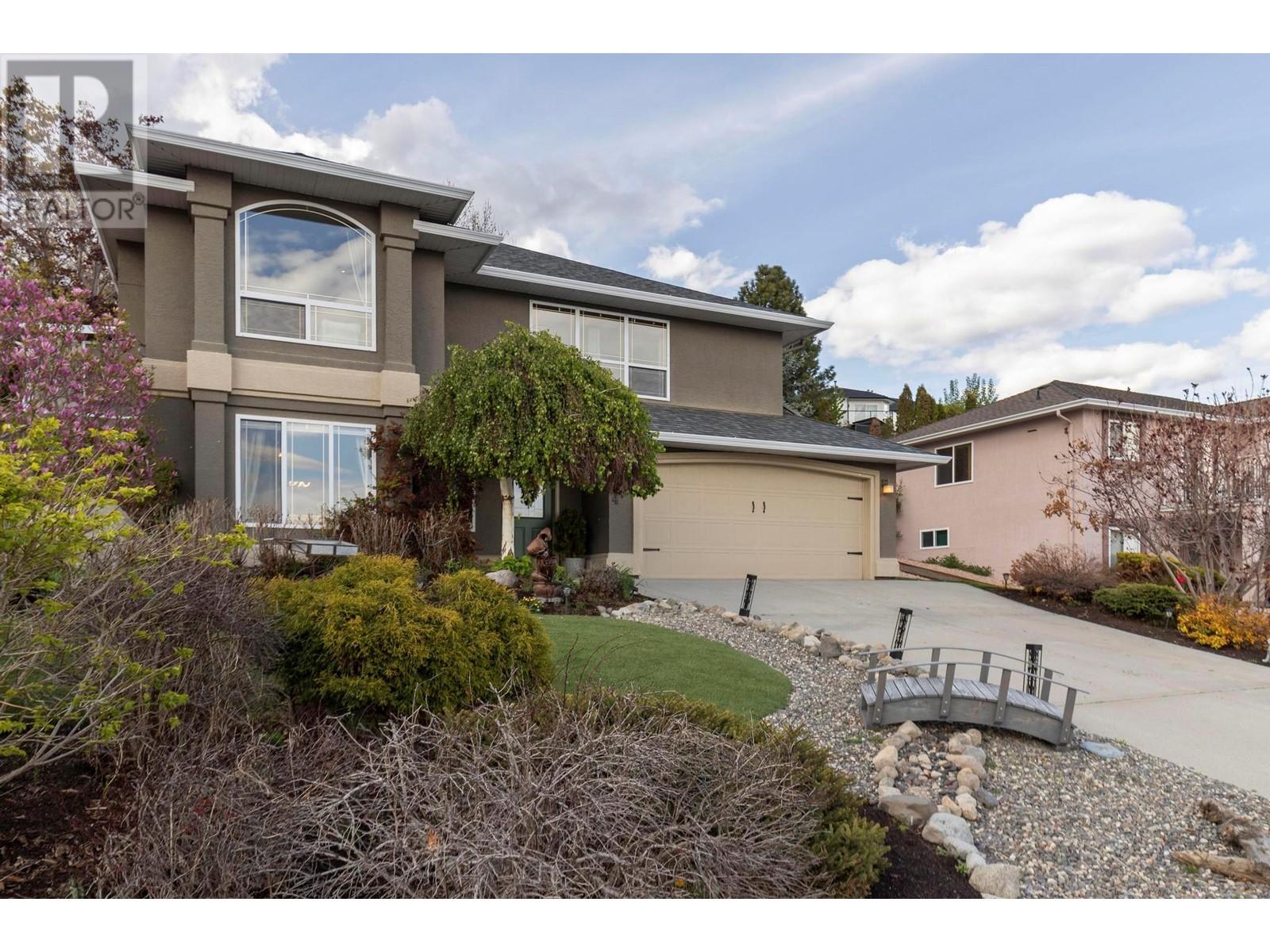 Active
Active
Stunning professionally upgraded lake view home surrounded by lush landscaped gardens in a park-like setting! This warmly appointed well-cared for 3 bedroom, 3 full bath home features a gorgeous custom kitchen with granite counters, stainless steel appliance, including a gas range, and pantry. Also includes Brazilian cherry hardwood floors, bright living room with gas fireplace and beautiful views of Okanagan Lake. Primary bedroom has large windows to showcase the beautiful lake views and a 3 piece en-suite. Off the dining room is a three seasons sun-room to relax & enjoy the privacy & views! In the lower level a family room/movie room and loads of additional closets & storage and a guest bedroom and bathroom. Large laundry room, and built in tool bench in the double car garage. Spacious maintenance free composite deck complete with several entertainment areas in this private backyard with a HOT TUB and new Astro turf area for the pets and kids! Additional new renovations include zero scaped front lawn with synthetic grass, new flooring in basement, new fridge, dishwasher, A/C, washer and dryer, and wine cellar. Guest room/office has a built in Murphy bed. Extremely well maintained home, move in ready. Don't miss out on this great opportunity. Laid back peaceful living at it's finest! (id:43014)

