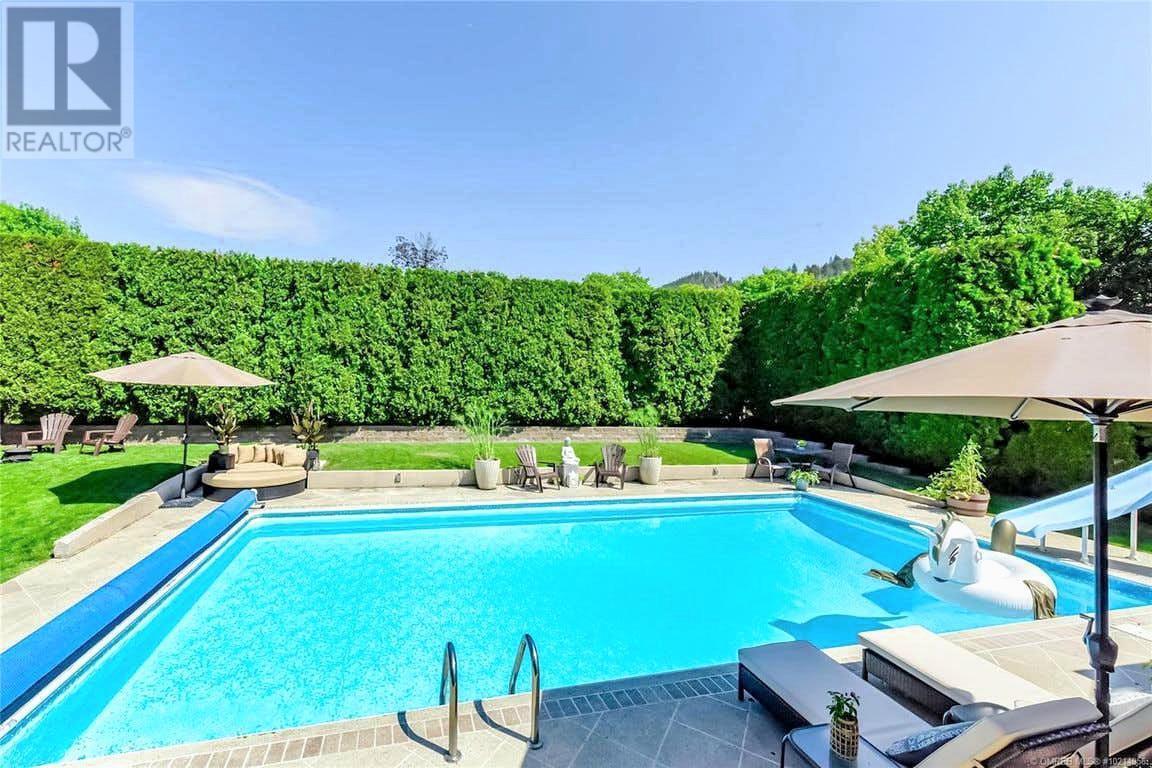 Active
Active
Welcome to this remarkable family home, a true oasis for those seeking the perfect blend of indoor luxury & outdoor leisure! This immaculate home stands out with its exceptional condition & meticulous attention to detail. As you step into the backyard, you'll be greeted by an expansive outdoor paradise featuring a sparkling pool, hot tub & outdoor shower & kitchen. A standout feature of this home is the remarkable sunroom, bathed in natural light from the surrounding windows, creating a serene & inviting atmosphere. Moving to the upper level, you'll find an open-concept main living space that includes a beautiful fireplace, custom-built shelving, inviting eat-in kitchen, spacious family dining room & a versatile bonus room for whatever your needs. The primary has a large walk in closet & an exquisite ensuite bathroom, adding a touch of luxury to your daily routine. A second bedroom & a well-appointed bathroom complete the main floor. Venturing downstairs to the basement, you'll discover two additional bedrooms, providing ample space for family or guests. Plus, a self-contained one-bedroom suite, perfect for extended family or rental income. This exceptional home seamlessly combines charm, meticulous maintenance & an incredible outdoor oasis into one extraordinary package. It's a rare opportunity to own a truly distinctive property that promises years of relaxation & unforgettable family gatherings. Don't miss your chance to call this unique retreat your forever home! (id:43014)

Surrounded by orchards and acreages, Glenmore real estate is beautifully secluded and perfect for families. You’ll find three of Kelowna’s most established communities within this neighbourhood: Wilden, McKinley, and Magic Estates. Own your ideal home, in a lively community located near everything you need. Enjoy contemporary designs that maximize space and smart amenities for modern living. It's a shortcut home from downtown, uptown, UBC Okanagan, schools, shopping, transit, parks and the rest of your world.
Learn More