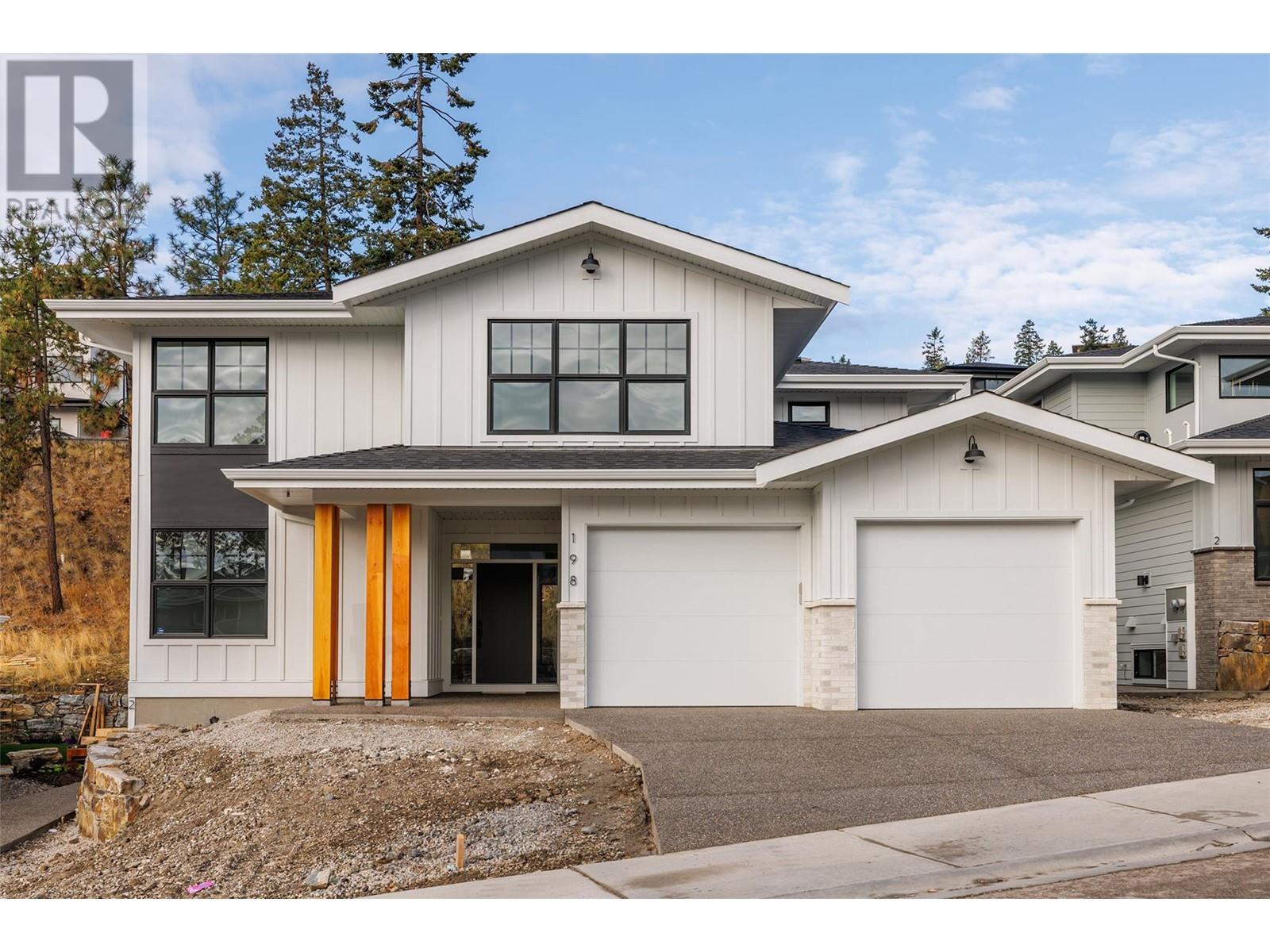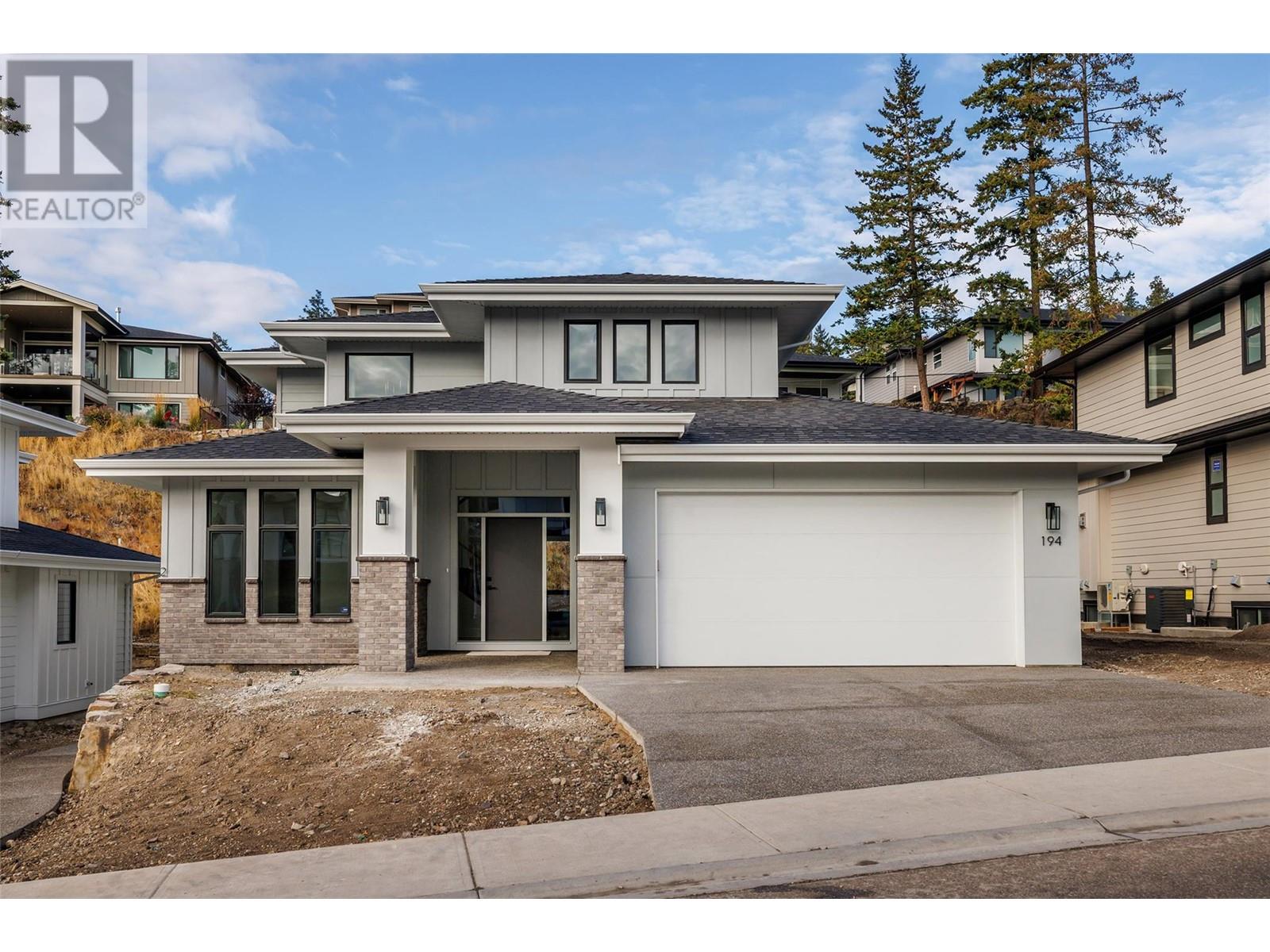 Active
Active
With exceptional quality, 194 Echo Ridge Drive is a brand-new stunning home that is nestled in one of Kelowna’s most desirable and picturesque neighborhoods- Wilden. With 3373 sqft this home has been thoughtfully designed for exceptional family living and built by an award-winning builder – Rykon Construction. A brilliant floor plan features 5 bedrooms, office, 3 full bathrooms and 2 powder rooms, flex room, a beautifully finished open concept kitchen with a large center island & pantry, a spacious great room, and expansive windows allowing natural light throughout the home. It sits on a 6319 sqft lot with an intimate private backyard. This home also boasts a fully finished basement complete with flex room, powder room and a legal 2 BEDROOM SUITE, providing an excellent opportunity for in-laws or rental income to offset mortgage costs. An oversized garage allows you to park 3 vehicles (1 on left & 2 on tandem right side) and ample parking in the driveway. Perfectly located in one of Kelowna’s most family friendly neighborhoods, 194 Echo Ridge offers easy access to the upcoming Wilden Elementary, N. Glenmore Elementary, Watson Elementary, BGC Daycare, Dr. Knox Middle School and UBCO making Wilden centrally located in N. Glenmore. With over 1000 forested acres, picturesque trails, and nearby lakes, Wilden is one of Kelowna’s premier communities making this the perfect place to call home! (id:43014)

A newer community of mainly single-family homes with some townhome complexes, this neighborhood is prized for its views, nature trails and proximity to amenities. This master-planned development is only a 10 minute drive to Downtown Kelowna, UBCO and the International Airport! Family orientated, many people choose Wilden as one of their top choices to live in Kelowna.
Learn More