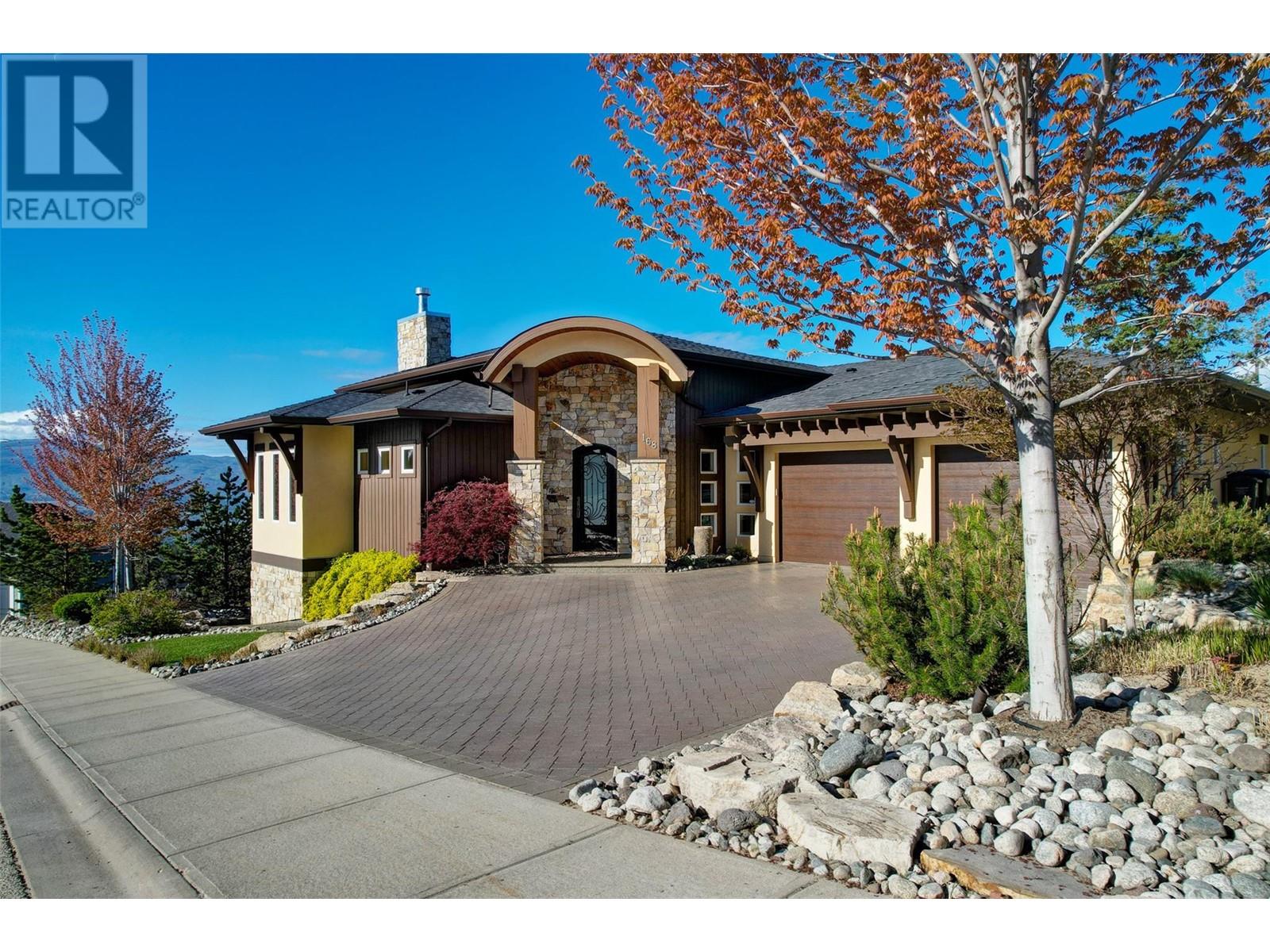Lots of quality upgrades and high-end finishings. The residence boasts a triple-car garage, 270-degree views and all the bells and whistles. The property has recently received a landscaping refresh, keeping it elegant, eye-catching and low maintenance. The outdoor space has a partial outdoor kitchen, a massive concrete patio, multiple entertaining areas, a saltwater hot tub, an outdoor shower, a 2-piece bathroom, and a pergola with 3 sides of a motorized awning. The heated pool is saltwater, has removable bar stools and a motorized cover. Inside, the open-concept living area features floor-to-ceiling windows with motorized shades, a rock-feature wall, and sophisticated light fixtures. The gourmet kitchen is equipped with dual islands, top-of-the-line appliances from Fisher & Paykel, Miele, and Bosch. Also in the kitchen, you will find, two dishwashers, a built-in espresso machine, and twin wine fridges. A state-of-the-art integrated sound system enhances the ambiance throughout the home, controllable via smartphone. The master suite offers luxury with heated tile flooring and expansive windows. Additional amenities include a private office with wood shutters and a lower level designed for entertainment, complete with a wet bar (w/ dishwasher), heated stamped concrete flooring, a gym, and a theatre room with projector setup. The Garage has a moisture removal system, epoxy flooring and custom cabinetry for storage. (id:43014)

A newer community of mainly single-family homes with some townhome complexes, this neighborhood is prized for its views, nature trails and proximity to amenities. This master-planned development is only a 10 minute drive to Downtown Kelowna, UBCO and the International Airport! Family orientated, many people choose Wilden as one of their top choices to live in Kelowna.
Learn More
There are currently no related listings.