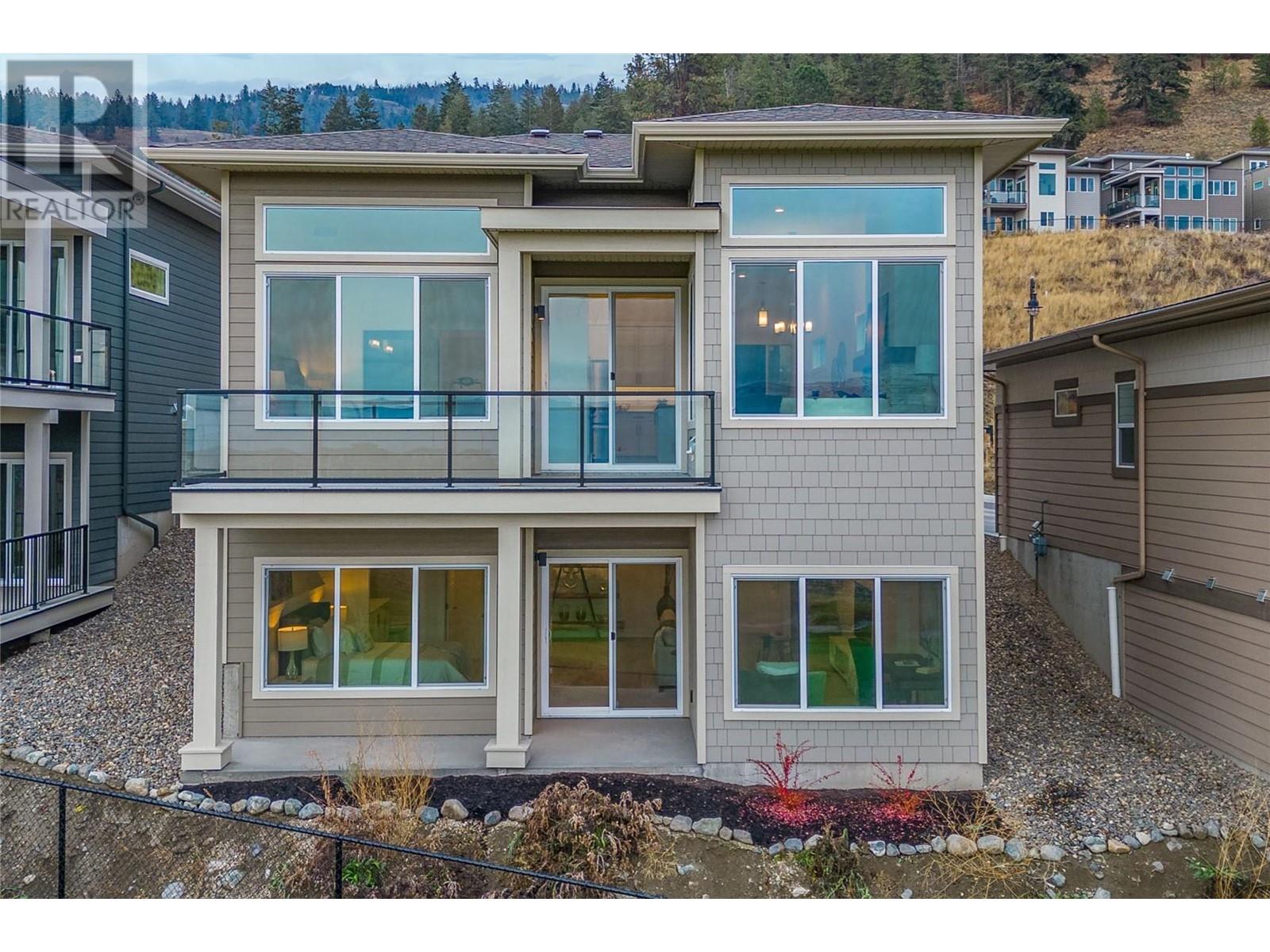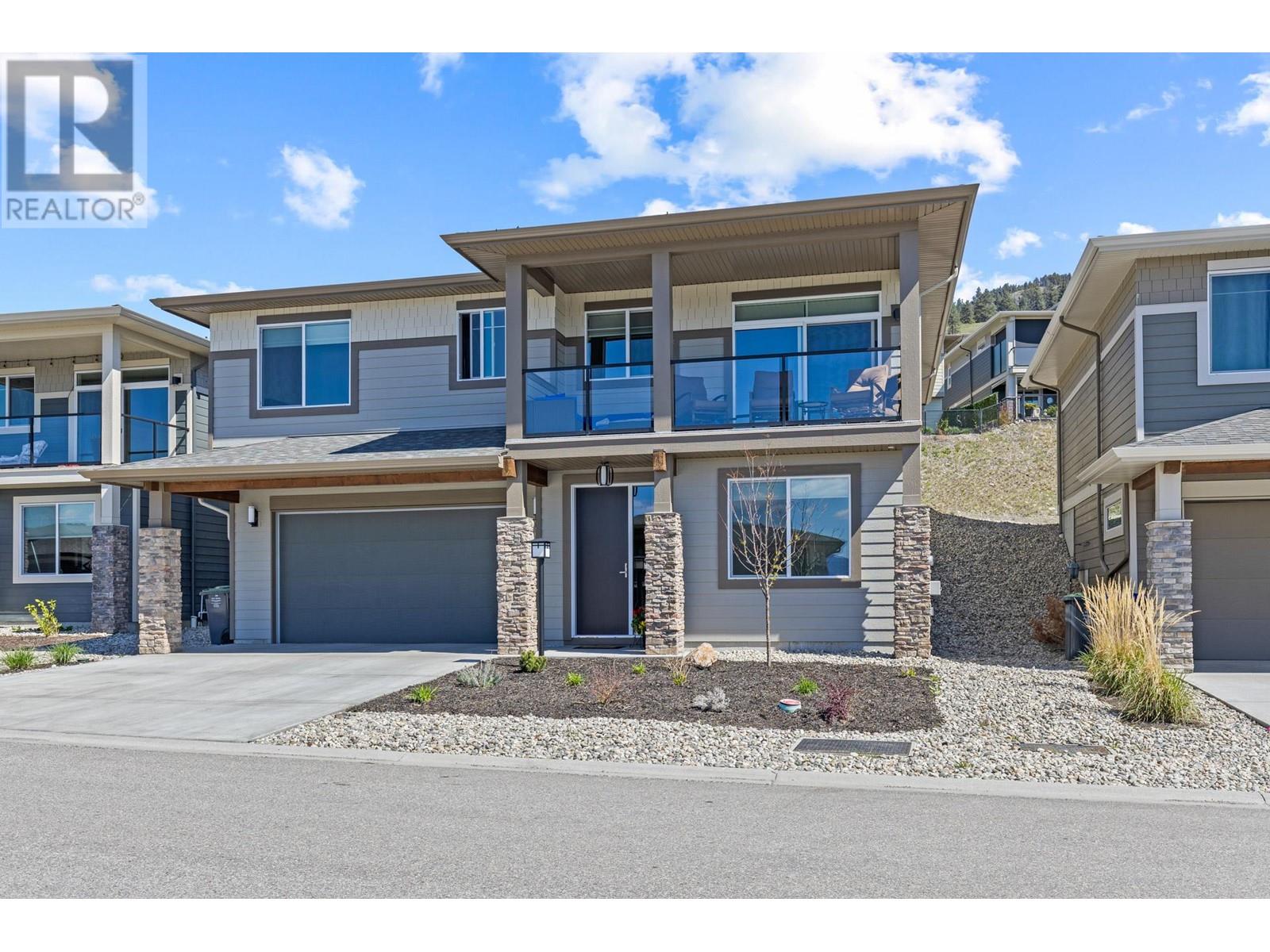 Active
Active
This is one of the few homes available with UNOBSTRUCTED VIEWS, plus one of the largest FLAT, VERY USABLE, PET FRIENDLY YARDS! Popular Halo model with 10’ ceilings throughout creates the perfect floor plan. Open concept QUARTZ kitchen with walk-in pantry, large island + numerous cupboards & counter space. Dining area will accommodate oversized furniture & leads to the beautiful back yard with soothing HOT TUB. Spacious living room with feature gas fireplace + access to the VIEW patio. King size primary with huge walk-in closet + deluxe ensuite with large, tiled shower. The laundry is conveniently located on this level along with another sizable bedroom & 4-piece main bath. The lower level is equally appealing with the 3rd bedroom that could be utilized as an office, sewing or crafts room. Usable family room & another 4-piece bath complete this level. BONUS POINTS FOR: high end window coverings, electrical upgrades including professionally installed surge protector and of course, that newer hot tub. Owners at Solstice have use of the fitness center, media room & club house. Enjoy walking, hiking & biking trails that connect to Tower Ranch Mountain & only a few minutes to all major shopping, restaurants, pubs, and all other amenities. Tower Ranch is known throughout the Okanagan for its premium construction and stellar reputation. You will love living here! 99 year lease $696.80. Strata fee 57.48. Tower Ranch Community Association 40.00. All per month. (id:43014)

