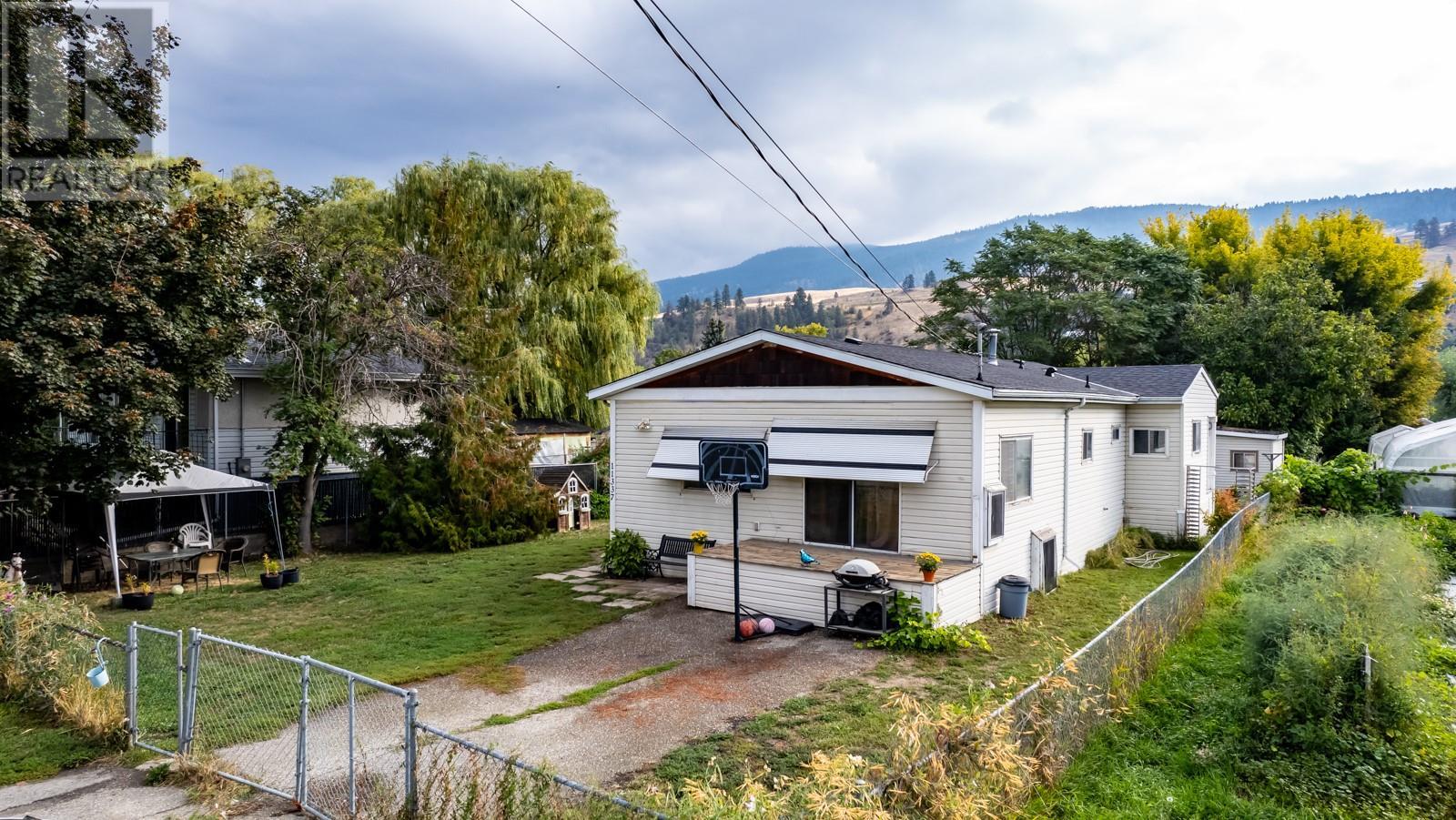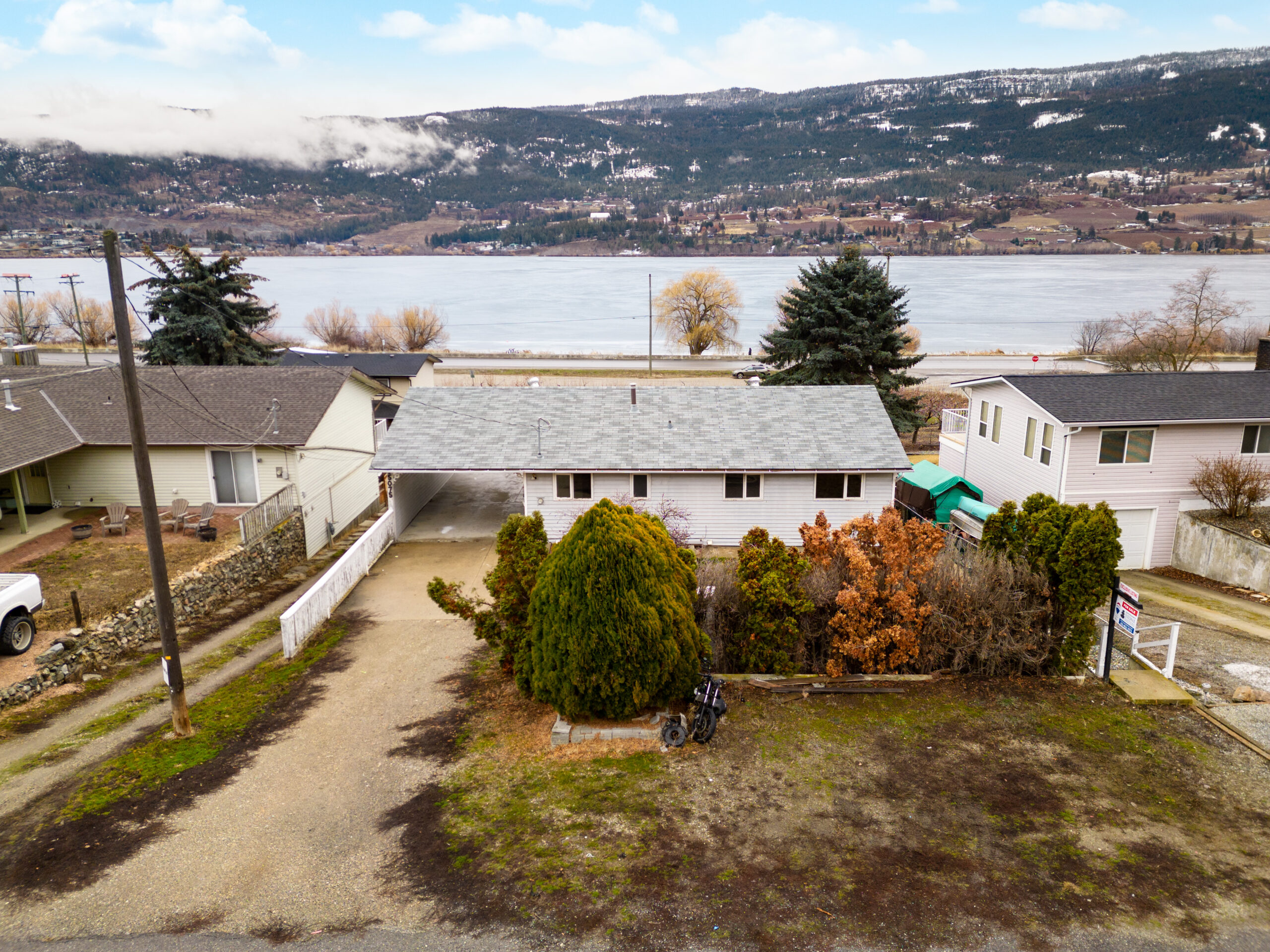 Active
Active
Steps to the lake with an abundance of potential! This family home boasts stunning lake views and is located in a superb location a stones throw to Pelmewash Parkway. Limitless options for the next owner offering a sought-after floorplan ideal for a family with three bedrooms upstairs and a lower level in-law suite. Depending on our lifestyle, use the whole home for your enjoyment, or potential Airbnb of the home! The outdoor space is private with ample room for a pool and endless enjoyment in the warmer months. Walk to the local grocer with fresh fruit and vegetables, prized pizzeria, parks and kilometers of sandy beach. One of the fastest growing cities with no speculation tax and only a short distance to Kelowna and the international airport. This is a must see with quick possession possible! (id:43014)

