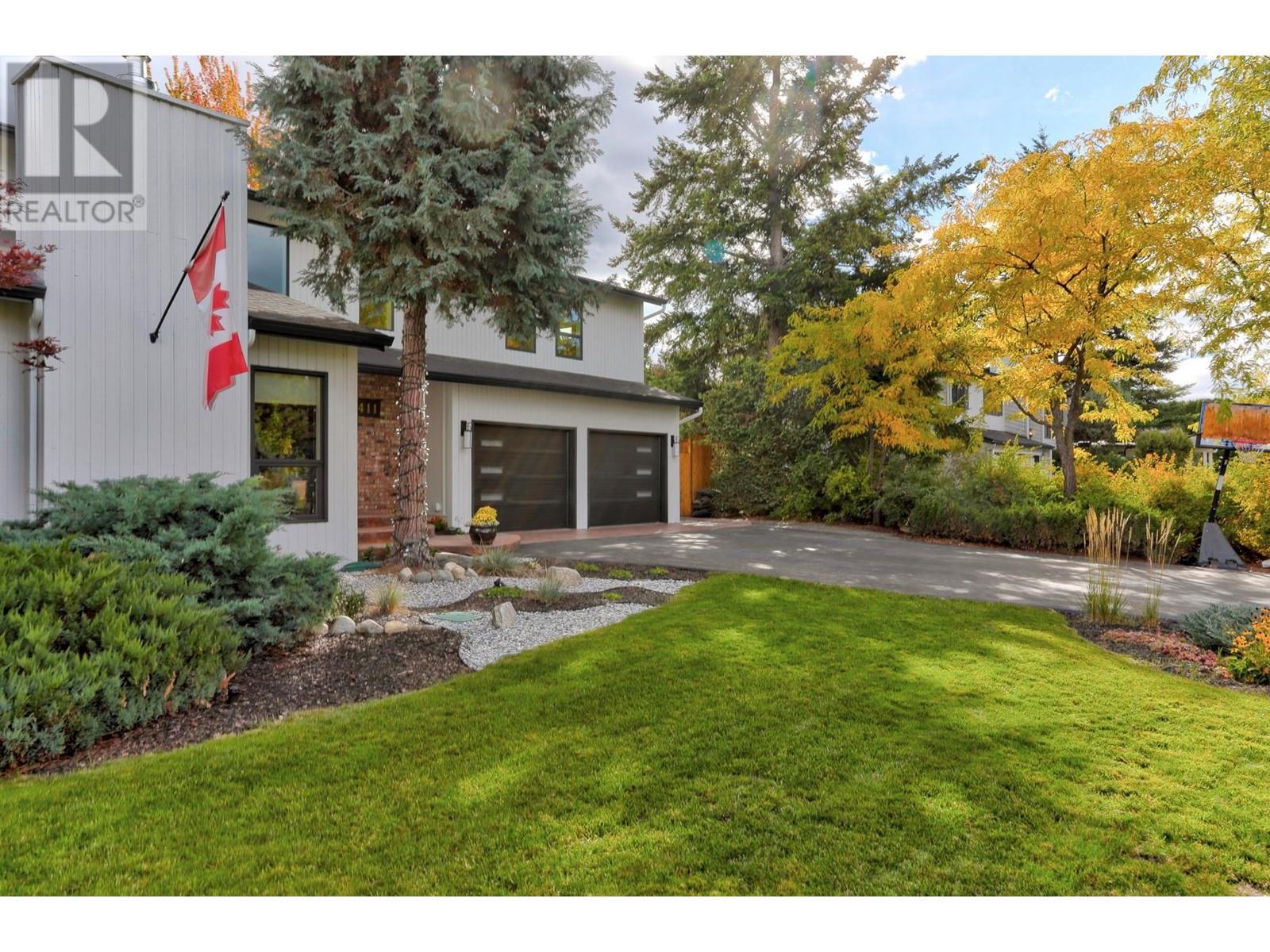 Active
Active
RARE OFFERING IN CRAWFORD ESTATES! LOADS OF CHARACTER. Situated on a half acre flat lot fully fenced, with complete privacy! Amazing entrance area with a unique 2nd floor cat walk. Many renos, kitchen, butler's pantry, 6 burner dual fuel gas Italian stove, Samsung refrigerator, extended warranty, Samsung dishwasher. Spacious dining room or flex room, gas fireplace, wall of bookshelves, vaulted 16' ceilings, all facing the spectacular back yard. Laundry/ sink, LG washer/dryer. 2 station office with custom cedar desktop, built-in pullout printer drawer. Second floor with Master bedroom/ensuite, wicc, 3 more beds plus bath. New basement gym, media/rec room wired for surround sound. Outside have fun in the sun, with new saltwater fiberglass pool, sun ledge/auto cover, concrete pad, wiring for future hot tub. Casita/Kitchen with on-demand hot water/drink fridge/built-in Weber BBQ/stainless countertops. New irrigation system with convenient phone app. Freshly painted house with new partial Hardie board siding/fascia/gutters replacement. Newly sodded back yard, sealed asphalt drive. Potting shed/pool house/storage shed/raised metal garden beds. Engineered hardwood floors/tiles. Quartz countertops throughout kitchen/laundry/bathrooms. New convenient ""lighting"" phone app for media room/outdoor kitchen/front hallway. New electrical panel. Money saving solar hot water system. New central vac. Loads of storage inside and out. Double garage, rv parking, and nest doorbell. (id:43014)

Good neighbours are easy to find in Kelowna, but every neighbourhood has its own unique style and identity. Picking the community that best fits your lifestyle is one of the most important decisions you have to make. Get all the details on each community’s amenities and attractions so that you can find the perfect neighbourhood to call home . Take a look at our Kelowna and area neighbourhoods and communities here to discover what it has to offer you.
Learn More