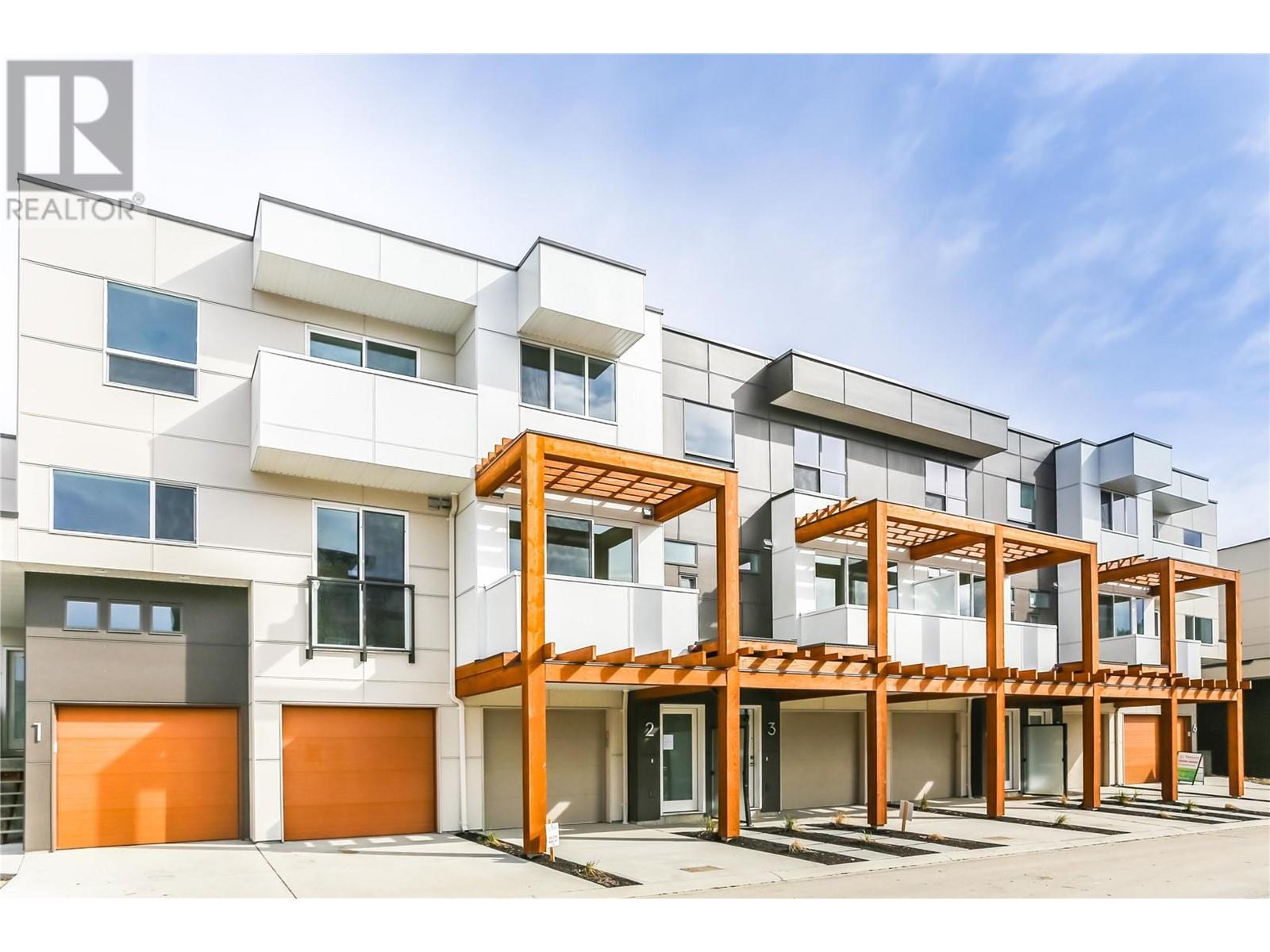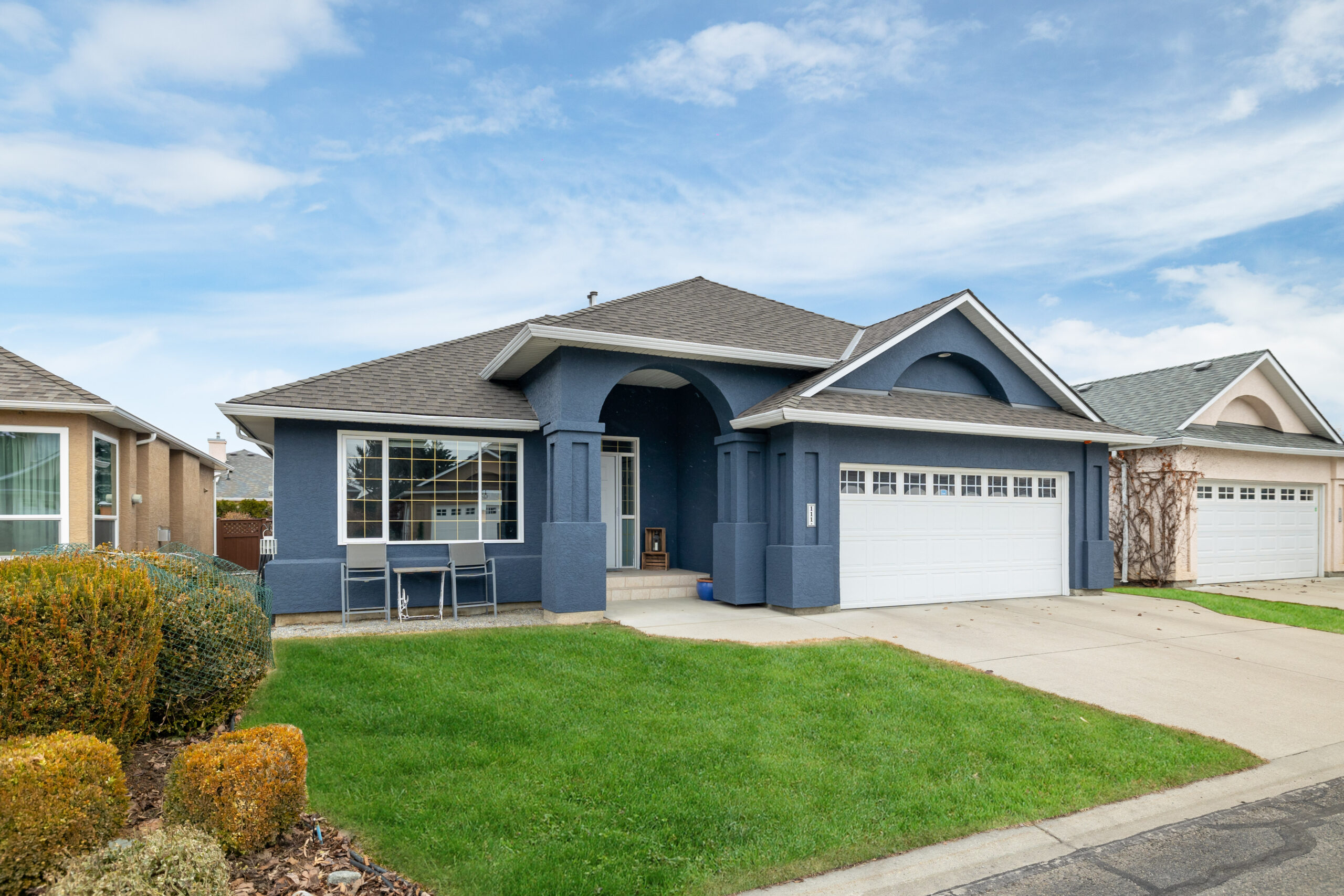 Active
Active
Wonderfully maintained single family home in a sought after gated community. Centrally located to a full spectrum of amenities, this home boasts an excellent floorplan and notable detail sure to impress. The bright kitchen opens to the dining area with a fireplace which flows to the fenced outdoor area with a sprawling deck, BBQ and firepit ideal for entertaining. The generous sized living room is flooded with natural light through the large windows. On the main is the king-sized primary suite with a walk-in closet and full ensuite plus a secondary bedroom option and full bathroom. The lower level is ideal for teenagers or accommodating guests with 2 more bedroom options, an office nook, and fourth multi-purpose room currently used as a workshop. Brilliantly designed with a lower level family/recreation room with a second fireplace and ample space to suit many lifestyles. Enjoy the quiet back yard with mountain views or the front outdoor space with afternoon sunshine. The location is superb; live steps to Watson Elementary, Ballou Park (current being enhanced by the city), walk the Brandts Creek Linear trail or to the dentist, grocery & liquor store, daycare, Glenmore Recreation Park with a dog park with more amenities planned, two pharmacies, restaurants and more. This is a must-see! (id:43014)

