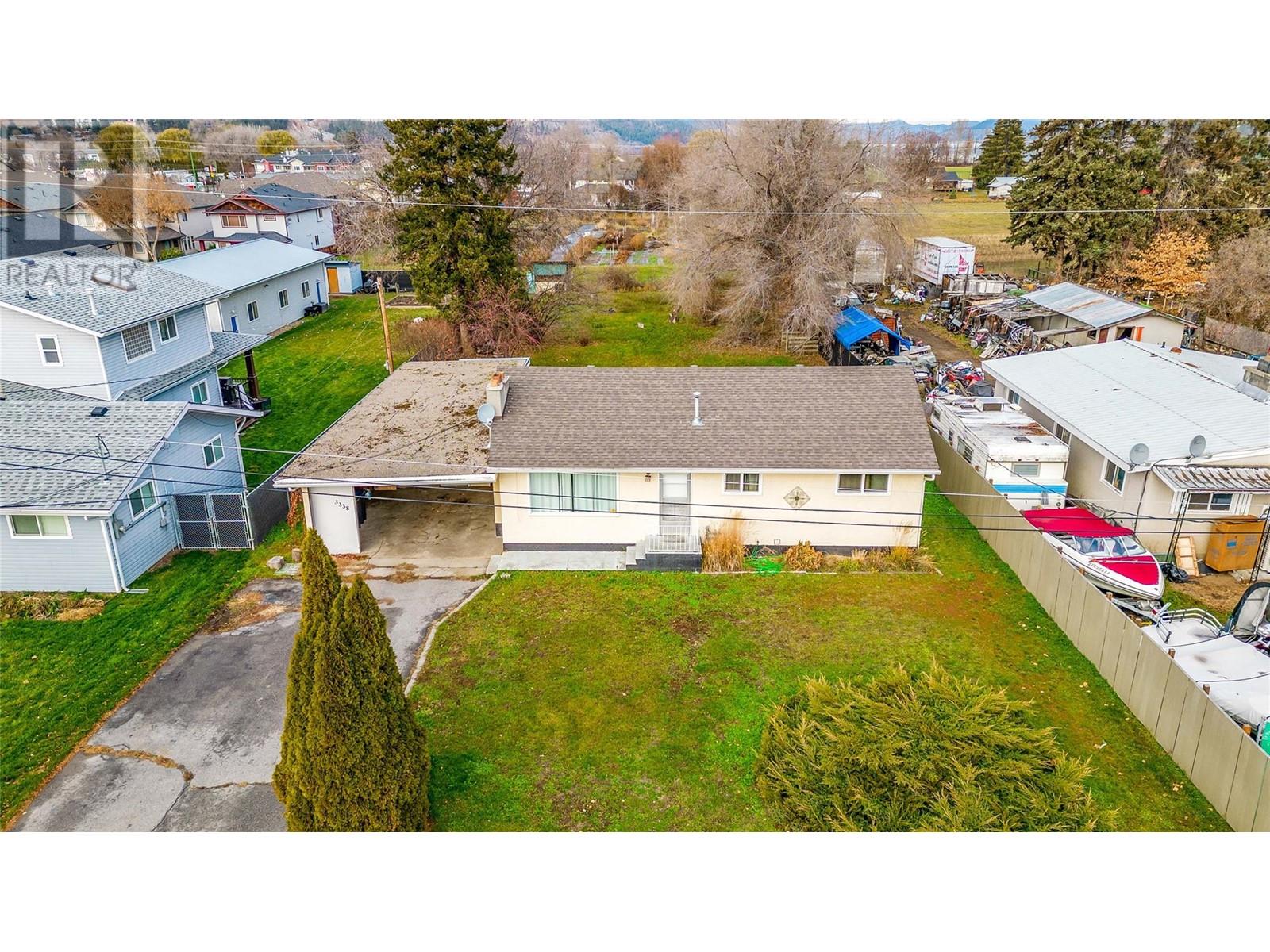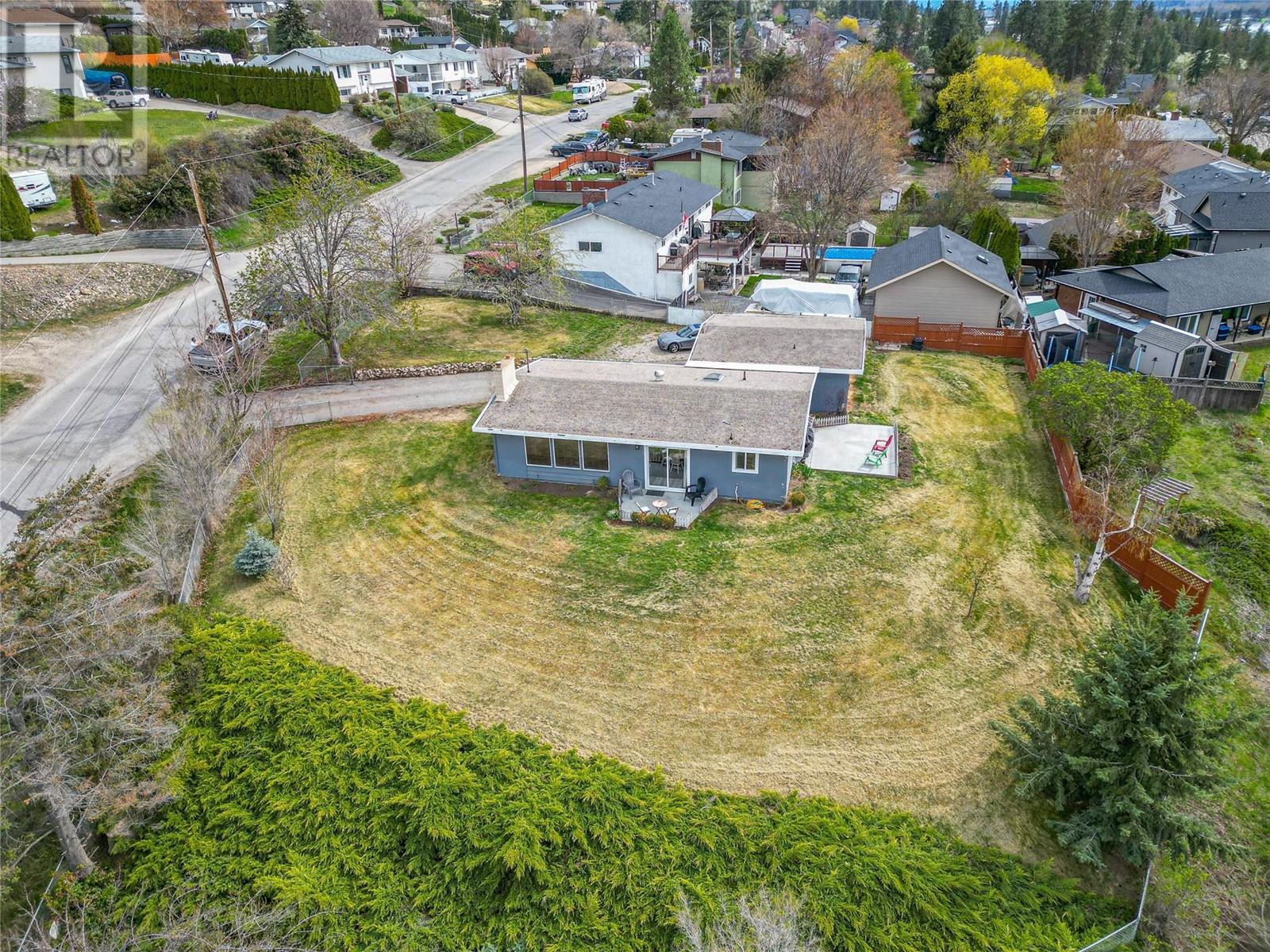 Active
Active
Welcome home to 10692 Teresa Rd in Lake Country. The property has 0.41 acres of fenced area. It is the perfect opportunity for a small family or holding property with future development: Valley and mountain views with plenty of space for a garden, kids, or pets to roam free. The main house has two bedrooms and one bath. The bathroom features heated floors. One-level living is easy, with a cozy footprint and a nice open floor plan. The garage has been converted into an in-law suite. The total living space is just over 1500 sq ft. Your new home is five minutes from the rail trail, Wood Lake, and most amenities. The airport and the university are 15 minutes away. (id:43014)

