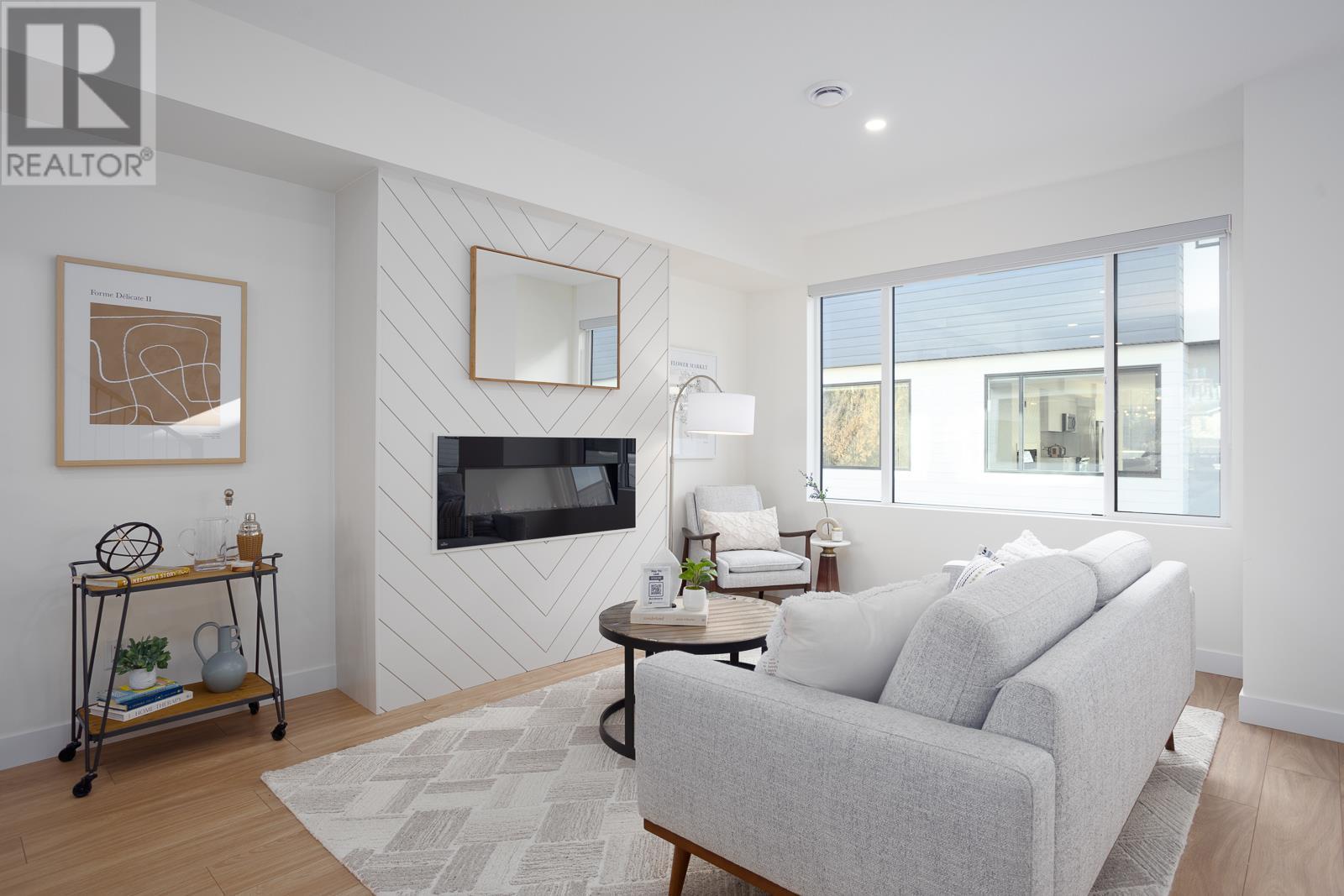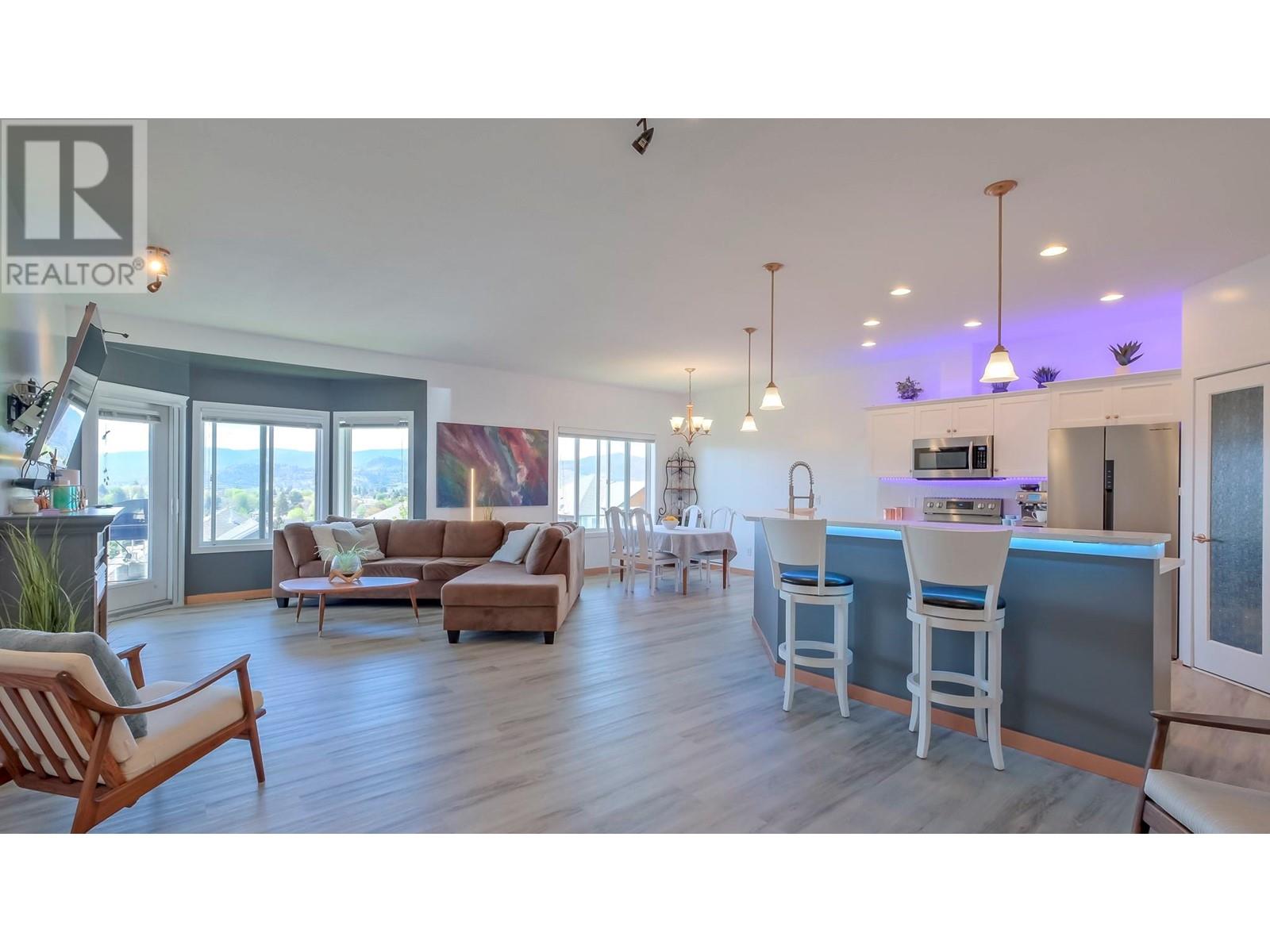 Active
Active
ENJOY THE BENEFITS OF A HOUSE FOR NEARLY HALF THE COST AND NO YARD MAINTENANCE! Are you looking for hassle-free living, flat driveway for 2 vehicles, double garage with 18ft wide garage door, 3beds/3baths, 2750sqft? This exquisite END-UNIT, rancher walkout townhouse, nestled within the esteemed “The Ridge” development, is a true gem offering breathtaking panoramic views. Enjoy only 1 shared wall and abundant green space, allowing for a sense of privacy. Recent upgrades include NEW FRIDGE, QUARTZ COUNTERTOPS, SINK+FAUCET, freshly painted, gleaming vinyl plank flooring throughout the kitchen/living/foyer areas, 2019 hot water tank, and 2023 A/C. The main floor presents an open-concept layout, seamlessly connecting the kitchen, dining area, and living room. A guest bedroom or office, along with a full bathroom, offer flexibility for various needs. The primary bedroom boasts tray ceilings and patio doors leading to a covered deck that overlooks the stunning vistas, complete with sunshades & BBQ gas hookup. A 4-piece ensuite enhances the primary bedroom’s appeal. Descending to the lower level, you’ll find a spacious family room, a designated media or workout area that adds versatility to the space. One bedroom, along with a full bathroom, provide ample accommodation options. Access to the lower patio completes the lower level’s charm. Location-wise, the property is conveniently situated only 400m away from a bus stop, and less than 1 km from schools, arena, dog park, and a pool. (id:43014)

